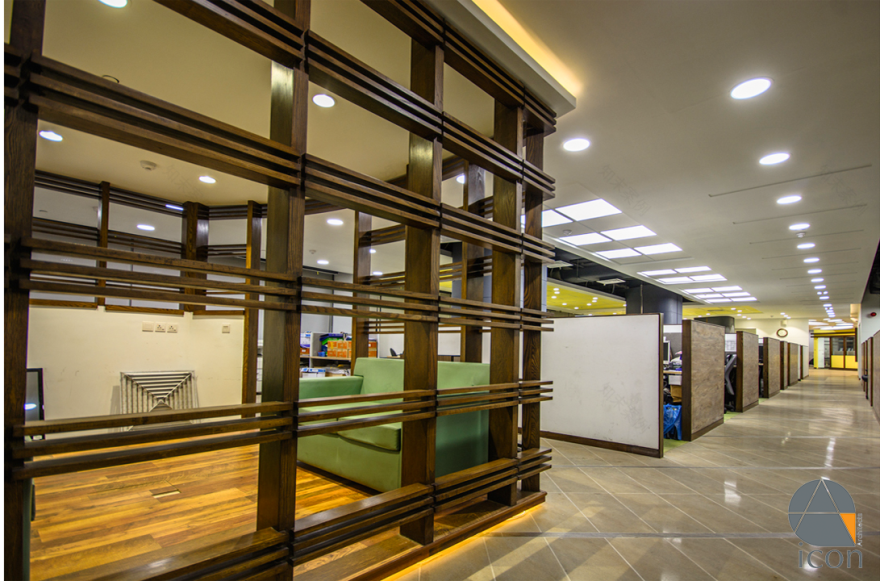查看完整案例


收藏

下载

翻译
Firm: ICON Architects & Engineers
Type: Commercial › Bank Office
STATUS: Built
YEAR: 2020
SIZE: 10,000 sqft - 25,000 sqft
BUDGET: Undisclosed
Design By: ICON Architects & Engineers
Project: MCB Arif Habib Center Point Building 23rd Floor.
Scope Of Service: Architecture & Interior
Status:Completed
The interior is accentuated with the display of function and its transformation up to spaces at its best. The idiosyncratic character of spaces is on priority and main guiding force of the design. The overall interior is based upon the concept of DATUM in which the passage is crafted as a datum line and it accumulate the various multi functional happenings physically. Whereas similar theme is followed and translated into the unconventional ceiling design. Different areas are designed as per their functional requirements and leisure, it can be observed in physical outcome of the spaces.
客服
消息
收藏
下载
最近



























