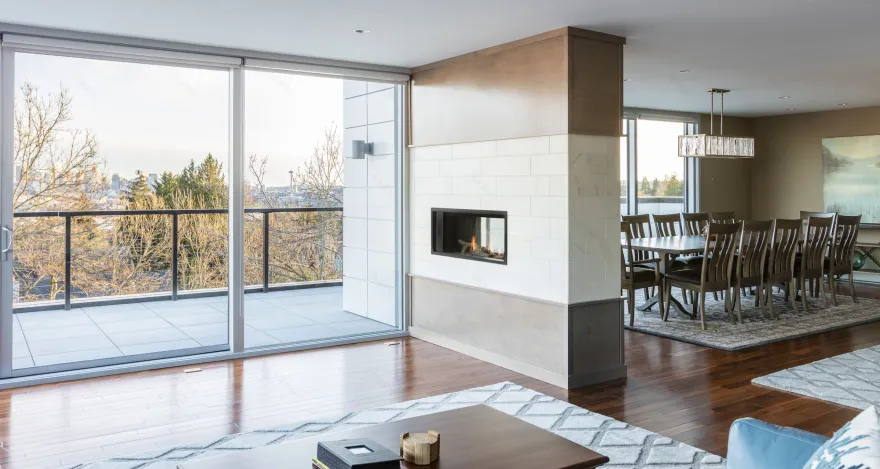查看完整案例


收藏

下载

翻译
Architect:Stuart Silk Architects
Location:Seattle, WA, USA; | ;
Project Year:2019
Category:Shops
In designing this 24,000-square-foot, five-level structure in Seattle’s Wallingford neighborhood, the design team worked closely with the owners to create a luxurious shopping experience for their customers that highlights the company’s commitment to sustainable business. The building also features a 3,500-square-foot, fifth floor apartment which serves as the owner’s primary residence. Originating in 1972, Bedrooms & More has been continuously operated by the family ever since. The new headquarters, situated on a rising site above I-5, becomes a prominent landmark and beacon for people heading into the residential neighborhoods from the freeway.
To improve visibility and provide drama for passing cars, a two-story entry which features an expansive window wall opening to the street the building was positioned at the corner. The resulting atrium opens to the second floor and allows visitors to see into the expansive show rooms. A focal point for this space is an elegant wood-and-steel stair that draws visitors upwards. The goal was to create a warm feeling with an unmistakable northwest contemporary sensibility. The building’s lobby emulates a modern northwest lodge with ceilings ranging from between 16-to-20 feet in height. Exposed wood beams and large windows welcome customers into the store. Locally produced glue-lam beams and fir planks provide the structural support for the building which imbues the space with a warm, intimate residential-like feel.
The proportions of the building’s compositional elements were carefully studied. Large expanses of glass integrate with the exterior crisp white metal panels and the asymmetrically arranged black painted metal canopies to create an unusually striking composition that gives the building its dramatic presence. Sustainability was a major goal in designing this building. Many of the building’s key building components and materials were sustainably sourced and responds to a growing need for ethically sourced, natural and organic furniture and mattresses. The completed building includes two living rooftop gardens, solar panels capable of generating 18 kilowatts of power and over 200 LED lighting fixtures. A Mitsubishi ductless heating and air system was installed throughout the building, and the project team invested in sustainably harvested wood for the over 120 wooden bookcases used to house the textiles that Bedrooms & More sells in its store. EV and Tesla car chargers were also included in the parking garages.
Architecture: Stuart Silk Architects
Interiors: Stuart Silk Architects
Landscaping: GCH Planning & Landscape Architecture
Structural Engineering : Quantum Consulting Engineers LLC
Civil Engineering : Mayfly Engineering + Design, PLLC
Mechanical Engineering: Sider + Byers Mechanical Engineers
Construction : SCL Enterprises LLC
Photography : John Granen
▼项目更多图片
客服
消息
收藏
下载
最近





















