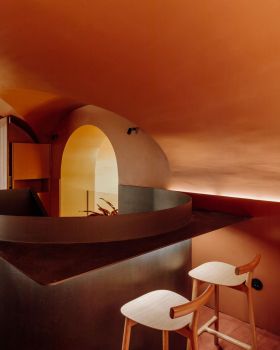查看完整案例


收藏

下载

翻译
Firm: Madoc Architecture
Type: Commercial › Exhibition Center Cultural › Cultural Center Gallery Museum Educational › Other Hospitality + Sport › Information Center Industrial › Research Facility
YEAR: 2010
SIZE: 0 sqft - 1000 sqft
BUDGET: $10K - 50K
The Natural History Museum has become one of the most visited institutions in the capital. The front of house facilities had become out dated, unable to cope with the numbers of visitors and changes in technology.
The brief required a modular desk that could be adapted to a different of uses and spaces around the building.
As the most significant of these is the Alfred Waterhouse entrance hall, it was important that the desk should not be lost within its magnificence.
The desks articulate the volumes the functioning parts which require enclosure, and the parts which link them.
The reductive form and use of material produces a simple sculptural effect which contrasts with both the high Victorian decor and the other somewhat less exuberant public spaces.






























