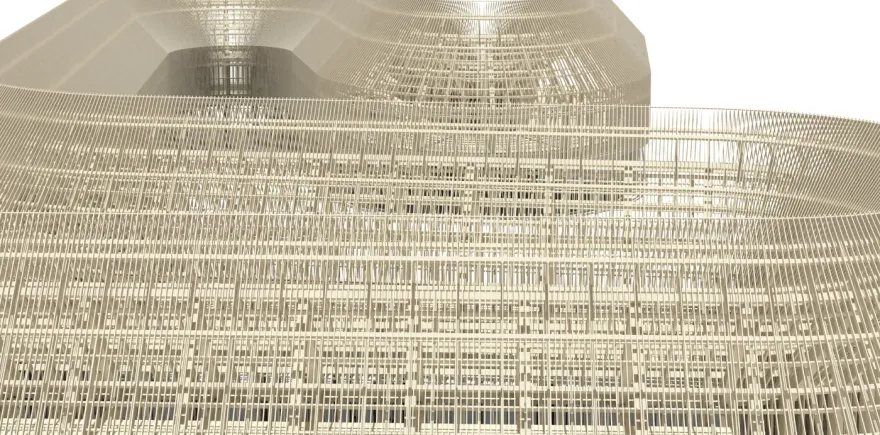查看完整案例

收藏

下载

翻译
Architect:Cheungvogl
Location:Aarhus, Denmark
Project Year:2016
Category:Universities
Hong Kong based architecture studio Cheungvogl has designed NEW AARCH, the New Architecture School of Aarhus as a two-storey building that provides active workshops and public exhibitions on the ground level. The upper level accommodates theoretical work and quiet reading and working areas.
The NEW AARCH reuses the existing buildings as a new social hub to connect the public with the school over food, exhibitions and events. The design integrates the existing buildings and offers them a new lease of life by transforming the former Institut for (X) and the northern buildings into cafes, bookstore and meeting spaces. The existing buildings intersect with the public central exhibition spaces of the NEW AARCH, forming a new cultural and social center that connects the public life of the campus with the Godsbanen.
The New Architecture School of Aarhus is designed to create flexibility, to adapt to teaching methods and to facilitate a high degree of connectivity between the school, the professionals and the society. The philosophy of engaging with society is translated in a recognizable architectural identity for the school and the city.
The key objective is to design flexible working spaces for flexible working conditions that support social interactions and collaborative activities between students, professors, professionals through an open plan layout that bridges with the community.
On the ground floor, the architecture provides efficient and functional high volume spaces with natural light that connects indoor and outdoor working environments. Workshops are integrated around courtyards for large-scale prototyping and model making, hands-on experiments and exhibitions. Instilling curiosity through activities and ground level exhibitions and events will encourage interaction, sharing and generate interest amongst students on different levels and the community likewise.
The first level comprises quieter activities. The library, labs and academic work spaces forming the anchor of theoretical studies, experiments and research are strategically located in the center and at either end of the building. Individual studio study spaces are connected with flexible meeting spaces for lectures and presentations.
The northern existing building and Institut for (X) are reused as cafes which bridge between the public, professionals and the school. The design strategy allows for future extension within the site simply by replacing the buildings with new builds at the same datum as the NEW AARCH main building.
The high ceiling spaces allow for insertion of mezzanine levels and galleries for extension within the building.
Alternatively and if required, the structure of the NEW AARCH is design to allow for the easy insertion of separation walls to create transformable separate spaces from small to large sizes to be rented out for different adaptations.
Site Access
The new campus forms a pivotal point for rebranding the site as a new educational, cultural and social hub for the city.
The school provides multiple access points for public engagement. The permeability of the school is conceived as an open and transparent landmark.
A central circulation spine throughout the site allows pedestrian flow between the Godsbanen, the NEW AARCH central court and the green spaces at the heart of the mixed-use development. The objective is to create a strong connection and interaction between community, public life and school. The permeability of the building is designed to encourage the public to engage the school through discussions and presentations at different points of the building.¬
NEW AARCH unites teaching, learning and research facilities under one roof while creating typical courtyard c¬onnections with its intertwining layout, which allows for seamless transition between indoor and outdoor activities and natural engagement between school and the community.
Axonometric Diagram
NEW AARCH is constructed with locally grown sustainable timber, which enhances the indoor quality and reduces the building’s carbon footprint. The architecture utilizes traditional timber frame construction with full height glazing. The working spaces are protected from direct harsh light conditions and softly shielded from the life and work on the ground level by vertical timber louvres, which form the roof structure into a tradition pitched roof silhouette.
The timber structure unites teaching, learning and research facilities under one roof while creating typical courtyard connections with its intertwining layout, which allows for seamless transition between indoor and outdoor activities and natural engagement between school and the community.
The flexible structure sets an example for students to integrate local, traditional and sustainable measures to experiment innovative solutions and reinterpret typologies. NEW AARCH is recognized as a new cultural center for Aarhus.
▼项目更多图片
客服
消息
收藏
下载
最近



















