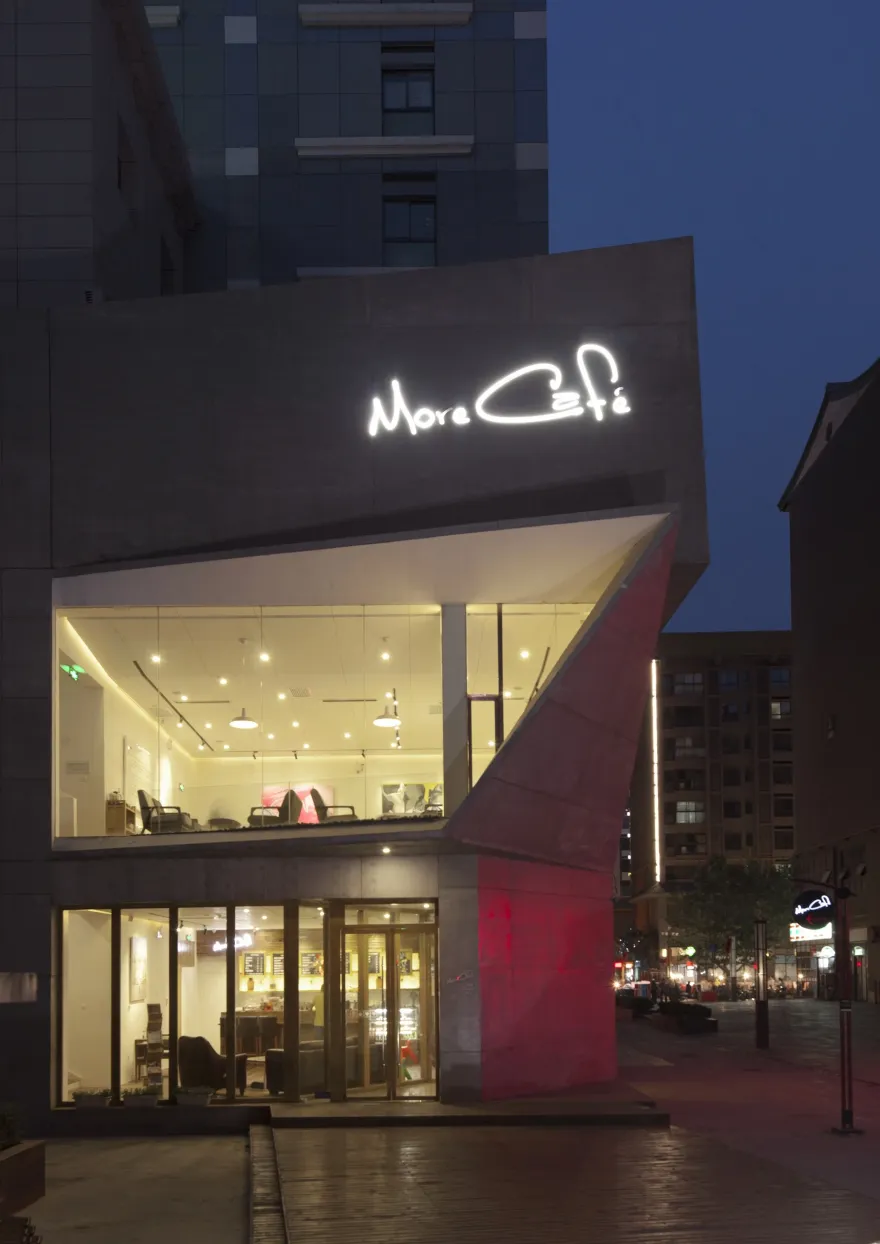查看完整案例

收藏

下载

翻译
Architect:Cao Pu studio
Location:Xi'an, China; | ;
Project Year:2013
Category:Bars;Restaurants
More cafe gallery is a small urban rebuild project, using its existing steel structure, put both functionality and the surrounded environment into consideration to come up with a total new design.
The building itself consists three boxes, using each direction's uniqueness giving different customers their need for light. The top floor is facing south that welcomes the sunshine in the morning. Opposite the structure is the office building complex, in the evening time when the lights just lit up, the whole scenery became the background of the room. The second floor is opening to the west, draws the afternoon sunlight together with the view of the pedestrian street. Downstairs on the ground floor, a wooden platform was extended to connect between the entrance and the walking street.
To avoid the western over exposure, the second floor was designed with a overhang frame around the window which also became the rain shed and the terrace.
▼项目更多图片
客服
消息
收藏
下载
最近






















