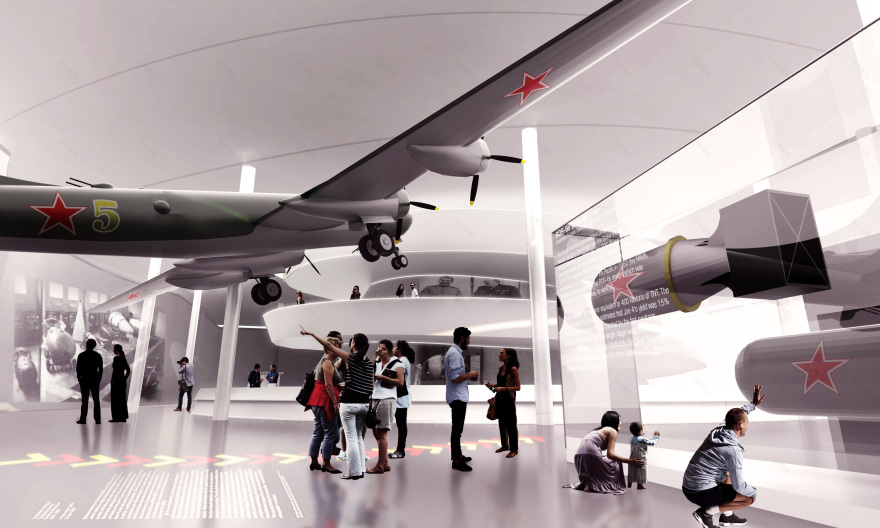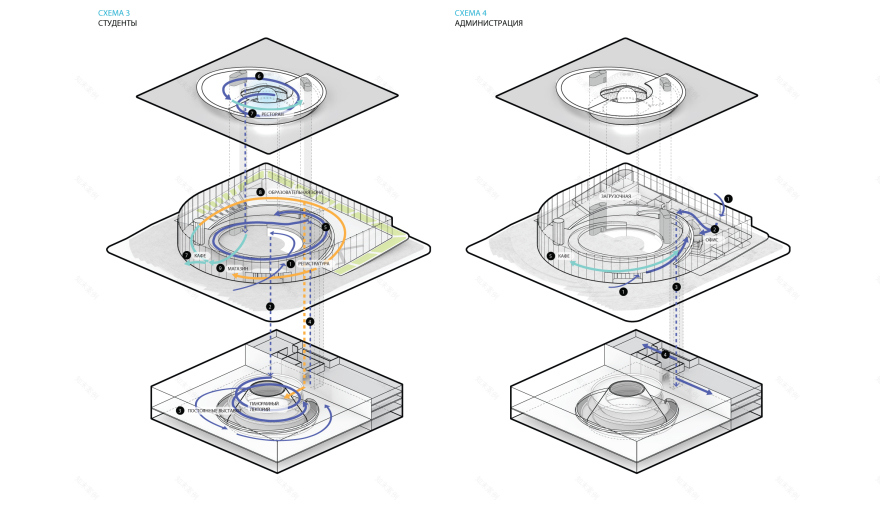查看完整案例

收藏

下载

翻译
Firm: IND architects
Type: Commercial › Exhibition Center Showroom Cultural › Cultural Center Gallery Pavilion Educational › Auditorium Government + Health › Community Center Hospitality + Sport › Restaurant
STATUS: Concept
SIZE: 100,000 sqft - 300,000 sqft
Photos: Brad Farwell (1)
In 2015, IND Architects studio took part in the contest for creating a Nuclear Power Pavilion at VDNKh as part of a consortium with FR-EE, an American architectural studio. We created a vibrant and eye-catching concept that qualified for the finale of the contest. In total, six architect bureaus and consortiums were shortlisted for the final out of 49 submitted projects.
The concept of the pavilion, which we called the Reactor, is based on a particle that forms the basis of everything in the world, including nuclear power— an atom. Similar to an atomic nucleus, a building rests on a sphere, which is the center of a busy program. A vast roof with large extensions sweeps into the park and invites visitors in. A transparent and flexible space encourages engagement and interaction—the pavilion offers a panoramic view of VDNKh, as the walls are transparent and there are no columns.
There is meaning in every inch of the interior space. Not only can visitors learn more about Russia’s nuclear industry here, but they can immerse in its history, get to know the present and become a part of the future as well. Three levels of learning are scattered over the pavilion’s storeys, people move by a spiral path, from the first level (the past) up to the very top. This is a metaphor of atomic orbits. Participants of the exhibition get integrated into the concept and become its integral part for the whole time they stay inside. People can be seen from outside the pavilion and, through their movement, interest and energy, they invite other visitors of VDNKh to join an engaging scientific and entertaining journey through time.
The Reactor’s tectonics looks like the arched structure of the Space Pavilion and brings to mind a one-of-a-kind silhouette of the USSR Pavilion at the Montreal’s Exhibition of 1967. The pavilion fits in VDNKh’s current architectural image but offers the visitors way more than they can see from the park. The underground levels are used very actively—long- and short-term exhibitions are held here; there is a panoramic lecture hall here, too. A creative laboratory, a library, show-rooms (including those that engage a visitor in an interactive scientific game), and a restaurant, which offers a panoramic view of the park, are arranged on the ground levels.
Under the dome, visitors of the Atomariy (the core of the building) will get incredible and unique experience. The illusion of collective generation of energy is embodied here—every visitor starts his or her own circle that tends to other circles, and this creates a breathtaking effect.
The concept of the pavilion from FR-EE and IND Architects shapes an image of Russia’s nuclear industry as a contemporary and innovative system, builds up the reputation of the sector and promotes the spread of knowledge across the country’s population. The concept stirs visual interest that changes into quality interest due to carefully considered contents of the pavilion, thus strengthening Russia’s scientific fund.
客服
消息
收藏
下载
最近



































