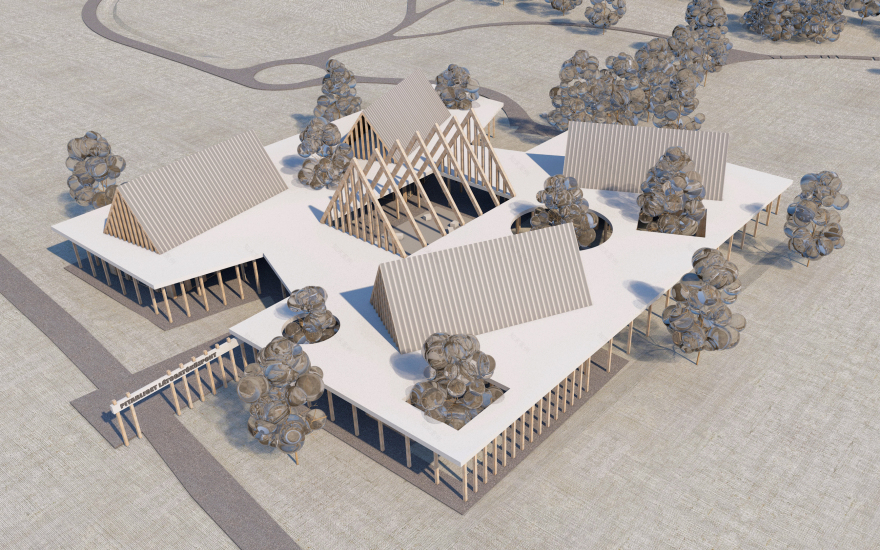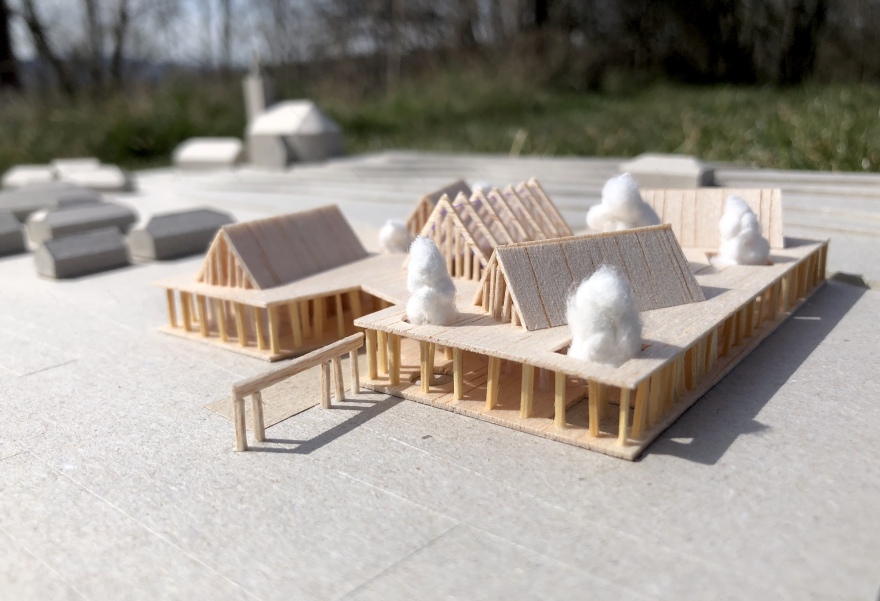查看完整案例


收藏

下载

翻译
Firm: Barsony Design Studio
Type: Commercial › Exhibition Center Cultural › Cultural Center Pavilion Educational › Auditorium Hospitality + Sport › Hotel Information Center Restaurant Landscape + Planning › Masterplan
STATUS: Concept
:
SIZE: 5000 sqft - 10,000 sqft
3rd place winning concept design of the design competition for a new visitor center of the open air museum of Szenna. Including restaurant, auditorium, shop, hostel, offices, meeting point, foyer...
The concept was to bring together the different functions into one building, using the local traditions of porch and create a playful covered public place that is useful during the whole year for cultural programs.
客服
消息
收藏
下载
最近

















