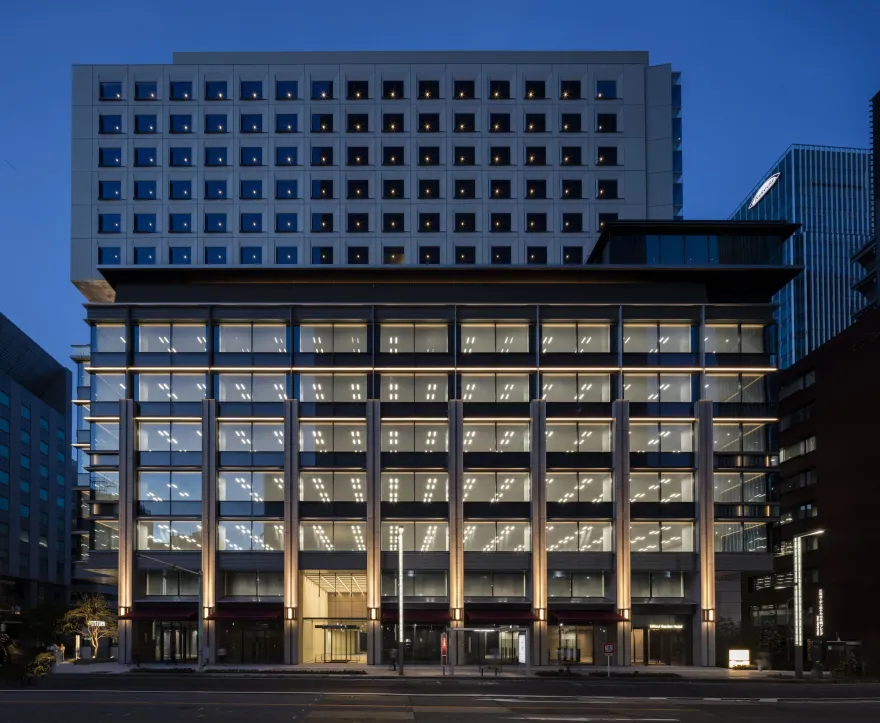查看完整案例


收藏

下载

翻译
Designer:Architectural Lighting Group (ALG)
Location:Nihonbashimuromachi, Chuo City, Tokyo, Japan; | ;
Project Year:2018
Category:Shops;Hotels;Restaurants
The client named the building, OVOL Nihonbashi Building (designed and constructed by Takenaka Corporation), was completed in June 2018 at heart of traditional Nihonbashi area. At lower floors the shops were located while at middle floors were tenant offices and at the top floor’s Mitsui Garden Hotel were placed. The building with 3 basement floors and 15 floors above ground were completed. Mitsui Fudosan Co., who spearheads Nihonbashi Redevelopment Project, acted as the Project Manager. ALG was asked to come up with façade lighting design that would respect Japanese culture nurtured in the area through the years.
At façade, we have designed a custom-made lantern which was equipped with vertical narrow spot light along each column together with linear lights embedded in the spandrels of curtain walls identified the belongingness with the Nihonbashi area. The Lanterns with traditional motif of hemp leaves fixed in the column above ground level not only provided light on to the pedestrian level but also provided familiarity and clear identity within the district. Because the tenant office occupies middle level, we have provided periphery lights which soften the impact of office lighting.
District of Nihonbashi with abundant traditional cultures being redeveloped attempting to inherit traditional cultures as much as possible. The OVOL building will certainly inherit inherent traditional attributes Nihonbashi provide.
1. EPK – Custom-made Luminaires - Upper Down Bracket Light
▼项目更多图片
客服
消息
收藏
下载
最近










