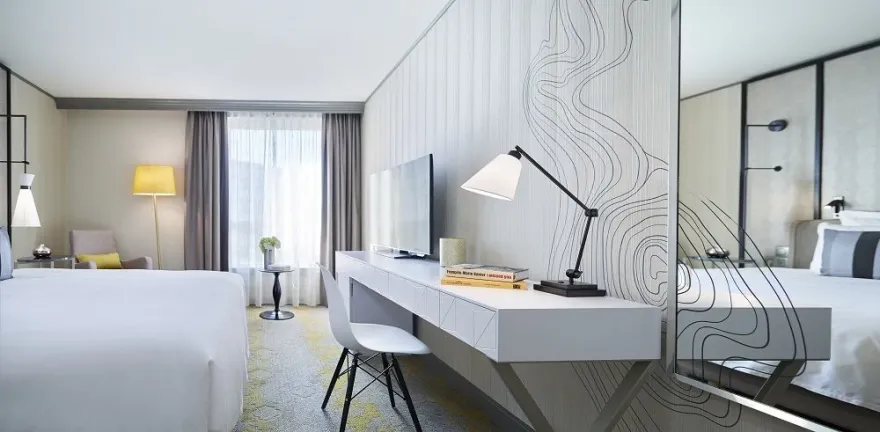查看完整案例


收藏

下载

翻译
Location:La Defense Cedex FR, 60 Jardin de Valmy, 92918 Paris, France; | ;
Project Year:2016
Category:Hotels
These Virserius Studio-designed and renovated rooms were completed in 2016. Located in the La Défense business district, the hotel's revitalized new look combines distinctly French refinement with modern touches and artistic ‘moments’ that Virserius Studio is known for. Each room was conceived to bring lightness and warmth, and offer a respite from the action and commerce of this bustling central Paris neighborhood. Neutral colors were chosen, complemented by pops of bright colors, while textured walls were added to give an element of depth to each space. Guests can choose among different suites where they will be treated to an experience and comfort found only at home.
Virserius Studio completed the second phase of the redesign of the Renaissance Paris La Défense Hotel in 2018, including its public areas, event spaces, executive lounge and a new F&B concept for the brasserie. This involved a partial renovation of the lobby, repositioning the existing executive lounge, and creating a destination restaurant. The design intent was to reflect the La Défense neighborhood and its surroundings through carefully curated art and lighting. The spaces thoughtfully blended existing elements like the classic towers with more contemporary art conceived and produced by Paris-based art consultancy, Imaggo Production.
A unique part of the Renaissance Paris La Défense project is that one can enter the property on three different levels. The ground level is for check-in, the second floor houses the executive lounge and event spaces and the third floor was the brasserie. V/S connected floors 2 & 3 by extending the staircase and tied all three floors together with a rotunda with a grand light piece that cascades down all three floors. The abstract light sculpture, measuring 50ft, was custom designed by V/S and is made of handblown glass.
“We wanted the hotel to not just be for guests but for it to be a place residents and businesspeople living and working in this area of Paris can incorporate into their day, whether it’s grabbing a coffee from the brasserie kiosk or a glass of wine on the way home,” say V/S founder and lead designer Therese Virserius. “To make the restaurant more visible and to further immerse it into the neighborhood, we changed its façade and moved the physical space, bumping it out onto the sidewalk. The brasserie is big, but we wanted to make it feel more intimate, so we created screens that can be used to section off the restaurant if it is not too busy. We also created different zones that could cater to a busy restaurant crowd while simultaneously holding a different event nearby.”
Multifunctionality was also important for the new executive lounge. For the hotel’s many loyalty guests we designed a space where they can focus on work as they would in an office, but also allow them to take breaks and be more social.
▼项目更多图片
客服
消息
收藏
下载
最近















