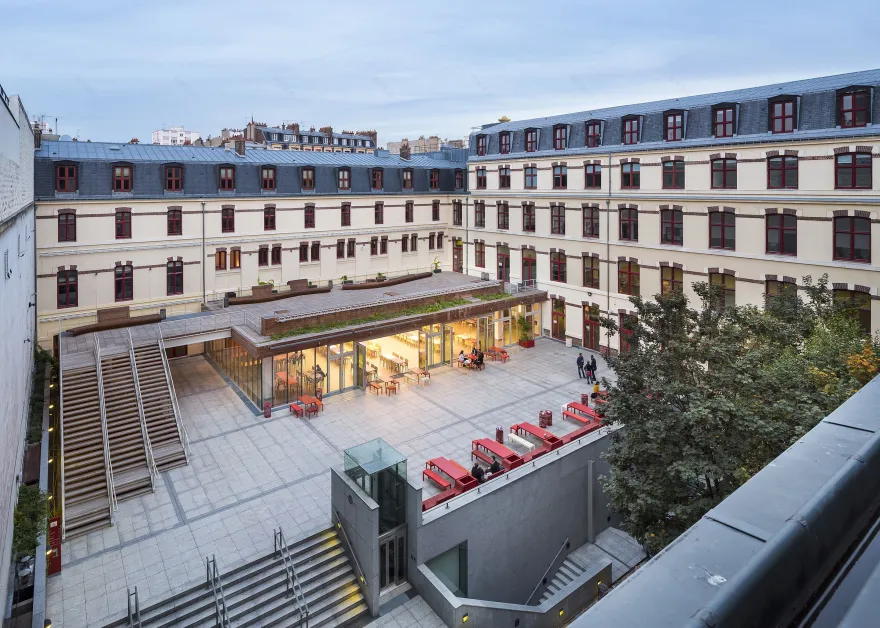查看完整案例


收藏

下载

翻译
Architect:Architecture Patrick Mauger
Location:Paris, France; | ;
Project Year:2014
Category:Restaurants
Located in the 17th district of Paris, the Malesherbes University Center is undergoing a restructuring and an extension of its cafeteria.
The three buildings are arranged in a U-shape around a courtyard whose main access is from Malesherbes Street. The project is to make this courtyard the urban heart of the activity. Formerly on two levels, the courtyard was predominantly mineral and had the distinction of developing on a basement built. An additional folding of the floor is created: a fold that plays with the existing facades and offers a high terrace to the courtyard.
The new level, the high level, is adorned with a decking of wood, seating and tables forming outdoor meeting spaces, such as a living room. The intermediate level serves as access to the university lobby. The dining room opens wide on this outside by a large glass wall that folds in the summer. It opens wide and extends the dining room on the outside.
Specific furniture has been designed to allow students to eat, work and exchange, create a dining room, an outdoor lounge, real urban space.
▼项目更多图片
客服
消息
收藏
下载
最近





















