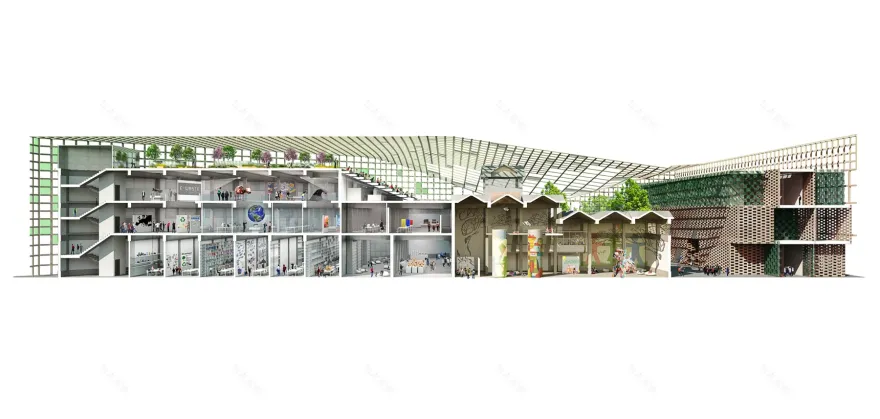查看完整案例


收藏

下载

翻译
Architect:SPARCH Sakellaridou / Papanikolaou Architects
Location:Marzabotto, Italy
Project Year:2016
Category:Workshops;Restaurants;Cultural Centres
We recycle ideas, architectural concepts, structures, buildings, materials. We experiment with hybrids that step out from what exists and are transformed through new programs. How do you transform the former paper factory in Marzabotto into a place for culture, development and innovation? How do you recycle this old industrial plant into new life and uses? How do you give the Green Academy strong presence?
We believe ecology is an ever-changing field. It is recycling of ideas, materials and objects. It is, at the same time, science, teaching and ongoing research, entrepreneurship and start-ups, workshops and exhibition, lifestyle and culture. To recycle the old into a new program takes what is given and looks at it in a new way. Recycling is pragmatic and creative.
How do we design a space that brings together all these and allows for future ideas, that relates to students and scientists and to the general public? How will our intervention include the different and allow for experimentation?
We decided to design an eco-cocoon, a cocoon that includes the buildings and the nature, the old and the new. The eco-cocoon is a filter, a canvas, scaffolding that gives presence. It becomes a strong iconic figure that wraps around the multiplicity of the ecological experience. It becomes a canvas, actual scaffolding on which to test all sort of experimental panels for sustainable energy and eco-friendly materials, from panels of algae to new experimental photovoltaics.
The cocoon wraps around the old factory and the new buildings, around the school and the startups, the museum of science and the museum for children, the open spaces for bazaars and exhibitions and the generous roof garden.
The old factory is transformed to a series of spaces for startups on the ground level: a series of longitudinal spaces of varying size together with common spaces and a passage – showroom to exhibit new ideas. On the two upper floors we design an eco- science museum. Linear cuts visually connect the two floors of the museum. Research laboratories are inserted in the museum space and research becomes part of the exhibits. On top of the old factory we design the terrace: a roof garden with all sort of different plants. The part of the factory with the characteristic square roofs is transformed into a children’s museum. Space is left untreated, rough. It evokes the memory of the past. We do not want to gentrify it, but to bring it to the present by allowing the new program to take over. A life-style center for food and drink opens up to the forum, a generous open space between the old buildings and the new addition, a plaza for bazaars, exhibitions or informal gathering and activities. Three linear blocks on three levels form the school – research – training center, a school dedicated to the culture of ecology and sustainability. The blocks are covered in re-usable brick and re-usable glass claustra that filter natural light.
Credits
Architects: Rena Sakellaridou, Morpho Papanikolaou (SPARCH Sakellaridou / Papanikolaou Architects)
Collaborating Architects: N. Apergis A. Georgiadis, N. Tsompikou G. Papanikolaou, A. Verteouri, A. Vasileiou
Students: D. Pouniou, Z. Kokogia, P. Vryza, K. Venieris, A. Carrer Vives, M. Vollas
▼项目更多图片
客服
消息
收藏
下载
最近
















