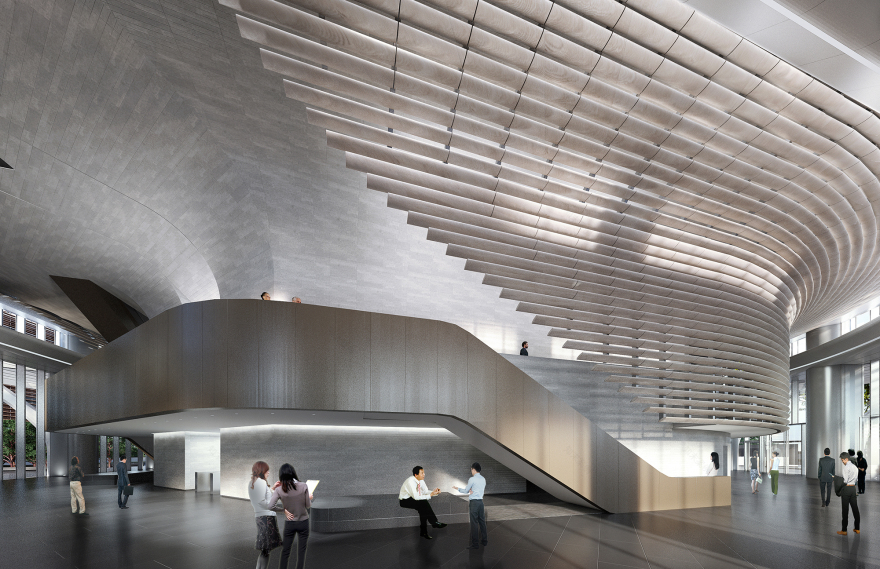查看完整案例


收藏

下载

翻译
Firm: Skidmore, Owings & Merrill (SOM)
Type: Commercial › Office
STATUS: Under Construction
:
A dramatic centerpiece for Indonesia's state-owned energy company headquarters, the Pertamina Energy Tower will rise more than 500m above Jakarta as a stunning new landmark on the capitals skyline. Complemented by a performing arts and exhibition pavilion, mosque, and central energy plant, the 99-story "beacon of energy" will represent a new standard for sustainable development, bringing together 20,000 employees on its innovative, dynamic campus.
Embodying a holistic design approach that integrates architectural design, structural engineering, and sustainable engineering services, Pertamina is the world's first supertall tower for which energy is the primary design driver. Sustainable strategies at the core of its design are exposed in its simple profile yet sophisticated architectural expression. Gently tapering towards a rounded top, the tower opens up at the crown, revealing a 'wind funnel' that will take advantage of the prevailing winds to generate energy. A cutting-edge inground geothermal system that harnesses the deep-earth heat generated by tectonic plate movements serves as the tower's primary HVAC. The tower's curved façade, precisely calibrated for Jakarta's proximity to the equator, will mitigate solar heat gain throughout the year. Additionally, exterior sun shades will dramatically improve the workplace environment and reduce the need for artificial lighting in the interiors. Overall, the development is targeting net zero energy.
The iconic campus will blend living, working, and playing while serving as a model of sustainability, efficiency, and collaborative workplace design. A 2,000-seat auditorium for lectures and performances and a public mosque will offer vibrant communal spaces while a central energy plant will serve as the energy production hub for the campus. The "Energy Ribbon," a covered walkway that provides sun and rain protection and generates energy through photovoltaics along its roof, links the campus, spanning across land bridges and gardens to create an array of accessible public spaces.
客服
消息
收藏
下载
最近














