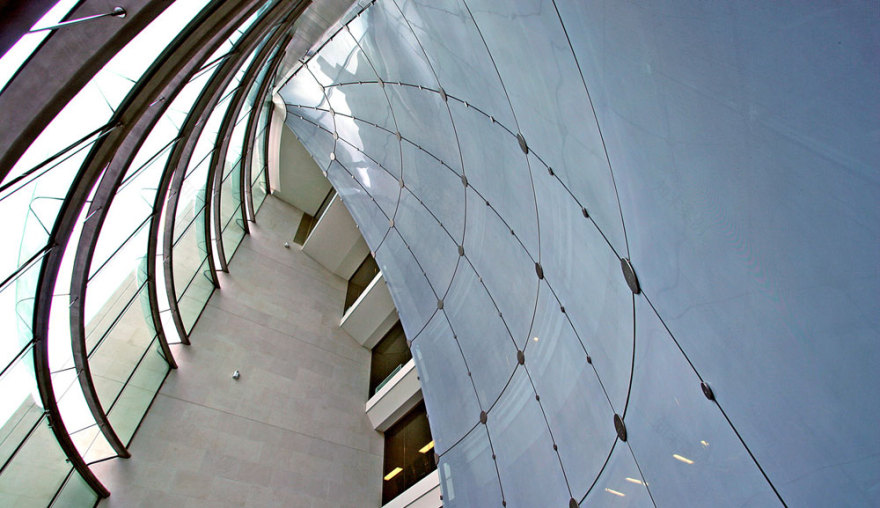查看完整案例


收藏

下载

翻译
Firm: Kevin Roche John Dinkeloo and Associates
Type: Commercial › Office
STATUS: Built
YEAR: 2006
Awards:
NF Batiments Tertiaires - Demarche HQ (Haute Qualite Environmentale) certification for high environmental quality in office buildings. This is only the third private-sector building in France to be certified and the first for Paris in any category. Sustainable and energy-efficient design included a 4,306 square feet (400 square meters) green roof, interior solar blinds, low-E insulating glass, low-consumption plumbing fixtures, and high-efficiency/low-wattage electrical fixtures.
This seven-story headquarters building houses the chairman and senior executives of the Bouygues SA group. The site, located on the Avenue Hoche in Paris, is two blocks from the Arc de Triomphe. Avenue Hoche is considered one of the finest prime areas in central Paris. It is an avenue of handsome and well-proportioned facades, controlled and protected aesthetically by the City of Paris, its mayor, and its appointed architect. The building not only had to satisfy the client's desire for a strong forward-looking modern structure but it also had to appeal to the City and conform to the City's criteria of what was compatible architecturally with the historical character of the Avenue. The final headquarters contains a state-of-the-art auditorium, executive offices, and an executive dining room club over looking a beautifully landscaped garden.
The facade is divided into three parts - two flanking office wings of French limestone and a center atrium of curved, transparent glass. The flanking stone panels are articulated with two vertical shafts marking the east and west limits of the site, and the remaining portion of these stone panels is fenestrated with windows of similar character to those in the adjacent buildings.
This project presented a very difficult program. The site was small and constricted, the client desired a very strong image, the City of Paris had many design concerns, and the program itself demanded utmost care in planning the segregation of public versus private access. The final project addressed all these challenges to the complete satisfaction of the client and the City of Paris.
The central glass atrium is a strong symbolic representation of Bouygues. It has the shape of a spinnaker, a sail---the leading sail--to portray Bouygues' position as the leader of technological innovation in the 21st century. This sail is set behind a glass cylinder and, stretching forward, intersects the cylinder to create a dynamic element in an otherwise sedate facade.
Constant dialogue and a close working relationship with the Architect of the City of Paris and our client enabled KRJDA to develop a design that not only respected the historic architecture and melded into the traditional streetscape of Avenue Hoche but also responded to our client's charge to create a strong, contemporary image for their company.
This project was completed on time and within budget and received praise from both Bouygues and the Mayor of Paris.
客服
消息
收藏
下载
最近













