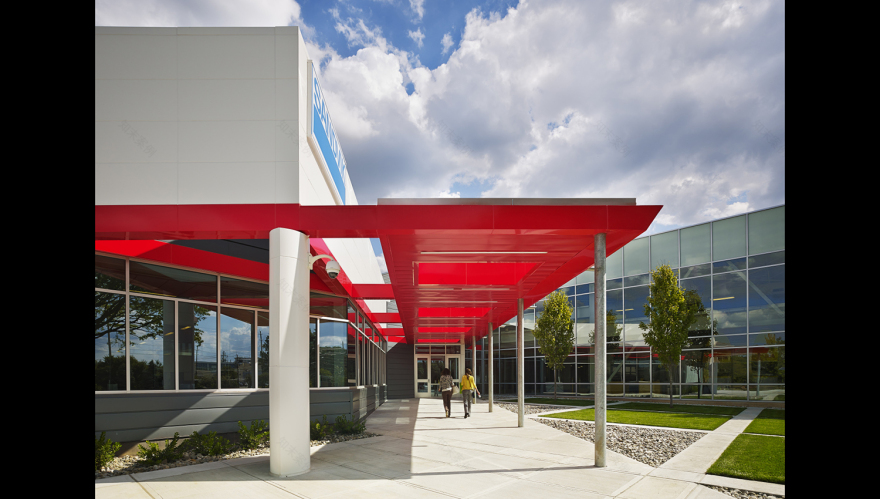查看完整案例


收藏

下载

翻译
Firm: NK Architects
Type: Commercial › Office
STATUS: Built
YEAR: 2014
SIZE: 100,000 sqft - 300,000 sqft
BUDGET: $10M - 50M
Photos: Halkin Mason Photography (24)
Sandvik Coromant is a Swedish corporation founded in 1862 as Sandvik which was the first manufacturer of steel using the Bessemer method for industrial scale steel production. Sandvik Coromant was founded in 1942 making cemented carbide tools in Sandviken, Sweden. Over the years the company had supplied cutting tools and services to the metal cutting industry through a broad spectrum of businesses, ie; industrial mining, biotechnology, defense/aerospace, deep hole drilling to name a few.
Changes to Sandvik’s North American operations have led the company to investigate new uses for their 10-acre corporate campus originally built in 1955. NK Architects completed a feasibility study and master plan which analyzed the best use for the existing buildings and the extent of renovation and new construction needed to update and improve the image of Sandvik’s headquarters building while incorporating sustainable design principles. The scheme that was developed included the renovation of a single-story manufacturing building, raising the roof of another manufacturing building to insert a second floor for office space and the demolition of the existing headquarters office building. The renovated structure has a new energy efficient exterior skin, windows and mechanical system.
The new entry is via the glass-enclosed vestibule which takes the visitor past the Productivity Training Center that showcases the heart of the Coromant cutting tools. Exhibit and lobby space is located along the circulation ‘mainstreet’ running from the entry to the back of the building. This ‘mainstreet’ is bisected by a secondary ‘street’ that leads to the dining facility and the office space for Coromant. Sandvik is located directly off the ‘mainstreet’ within the new second floor through a large internal atrium via a staircase with a water feature and skylights above. The large public spaces provide employees the opportunity to gather informally during the day within casual seating areas set up throughout the building. This is especially desirable after spending years in small departmental suites where the experience of a chance encounter to discuss a current project or issue was nonexistent. One of Sandvik’s core values is innovation and it is the belief of the Sandvik executive administration and many workplace studies have shown that innovation occurs more frequently when colleagues are able to discuss projects not only in a formal meeting or conference room but in a chance encounter that can happen people walk through the building during the work day. The existing structure of the buildings has been left exposed where possible to maintain a sense of the historical context of the manufacturing history that occurred on the site for fifty years.
客服
消息
收藏
下载
最近

































