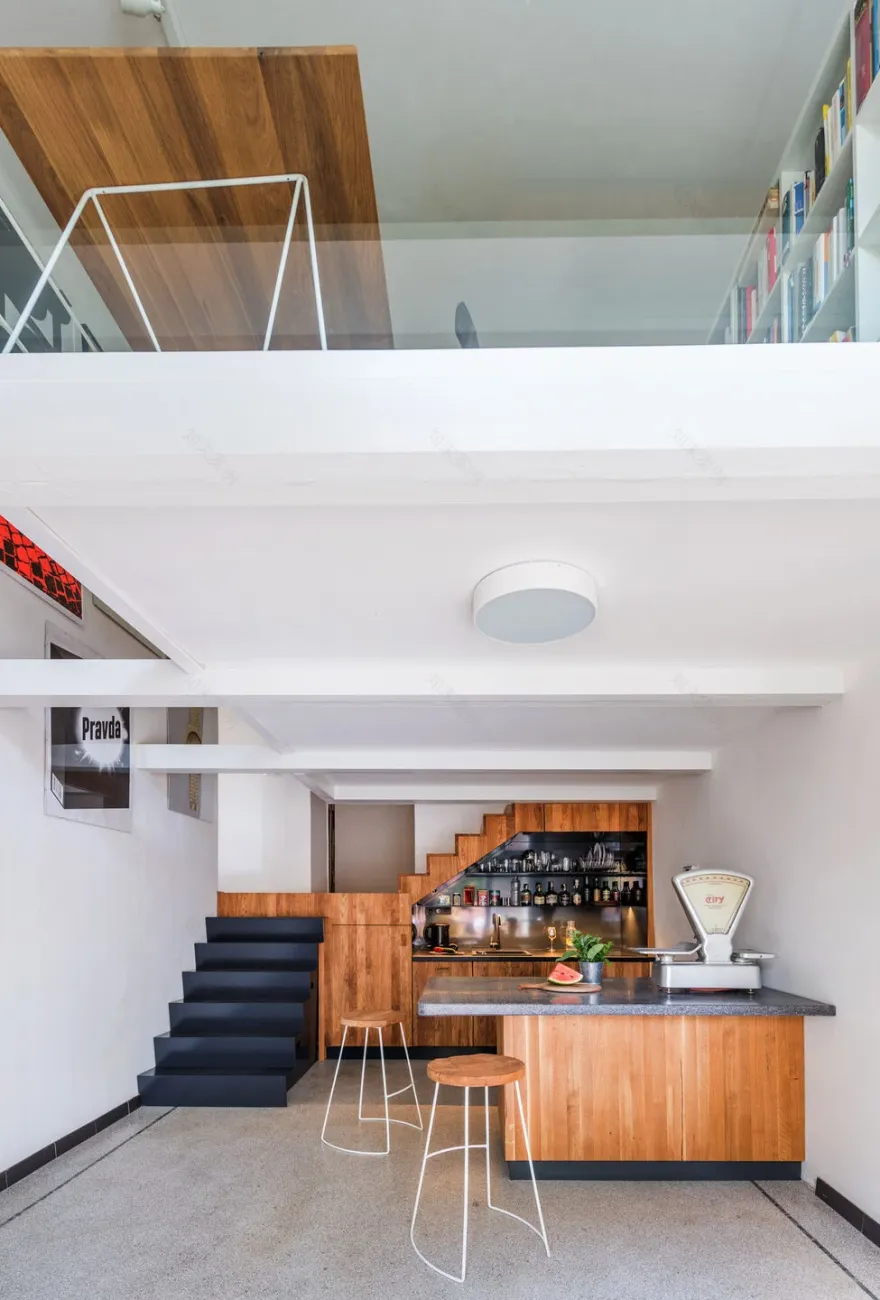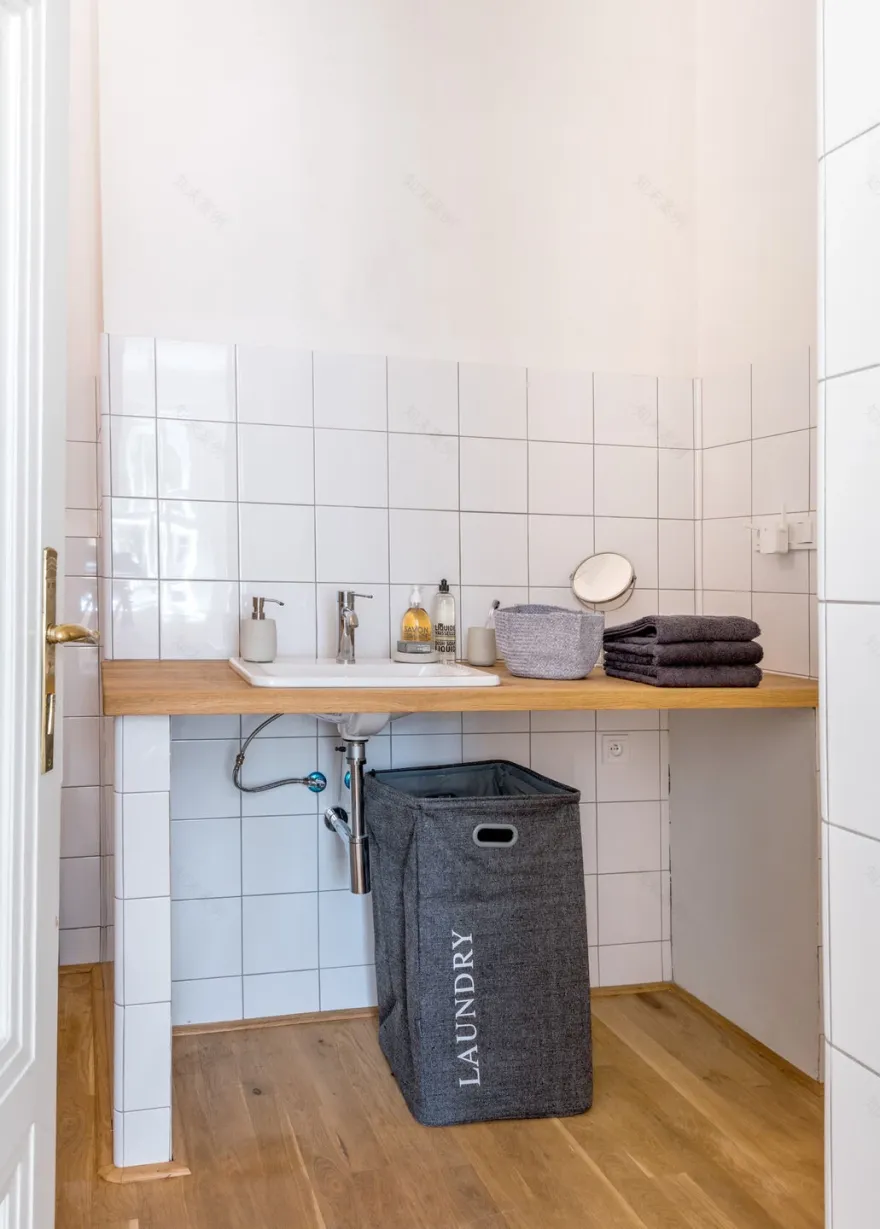查看完整案例


收藏

下载

翻译
Architect:ARTIKUL Architects
Location:Prague, Czechia; | ;
Project Year:2018
Category:Apartments
Occasionally, a space that doesn't fit into traditional real estate categories appears on the market. Former shop on the ground floor of a historic apartment in Bubeneč, Prague, used to be a butcher, a laundry, or a travel agency. Architects from the Artikul studio turned the former shop into an apartment for a creative director.
A brave investor open to experiments wanted to acknowledge the space's original function, so the architects preserved the entrance from the street level and the shop window. Architects removed the remains of previous shops and divided the three-level space into zones. The most public part, the original store space, has been turned into a kitchen. The study is placed on the semi-open floor, and the bedroom with the bathroom is located in the most private zone on the mezzanine floor.
The interior was created by an intensive dialogue between architects and the investor - the creative director, critic, publicist, and art lover. During the reconstruction, the architects tried to preserve as many original elements as possible. The original entrance with a shop window, a terrazzo floor in the kitchen, and an interior door were renovated. The architects complemented the original elements with oak parquet floors, white paintings, and tiles replicating period tiles. The result is a minimalist interior with a minimum of furniture, maximum lightness, and airiness of the fragmented space.
The most distinctive element of the whole apartment is a tailored-made staircase that connects the three levels of the apartment. A kitchen unit is built into that staircase. Another element of non-traditional cuisine is a solitary counter, oriented against the entrance from the street. Thanks to the orientation and location of the old scale, it evokes the sales counter of a classic store. The counter with a solid terrazzo top is used for cooking, dining, and conversations with friends and neighbors. The typology of the shop is also referred to by the open shelves located under the staircase.
The kitchen space and the semi-open mezzanine above it are visually connected by a two-story gallery - a wall intended for a collection of graphics from travels. The mezzanine floor has a walking strip of glass above the entrance from the street, which helps to illuminate the kitchen area better and allows for interesting views between the rooms.
The apartment is, above all, a playful experiment. The shift of the traditional typology of the apartment to the unclear boundaries between private and public space was possible mainly thanks to the openmindedness of the owner. His daily experience confirms that the apartment attracts both random and non-random passers-by. There are always some neighbors knocking and hoping for coffee and a small chat.
▼项目更多图片
客服
消息
收藏
下载
最近

















