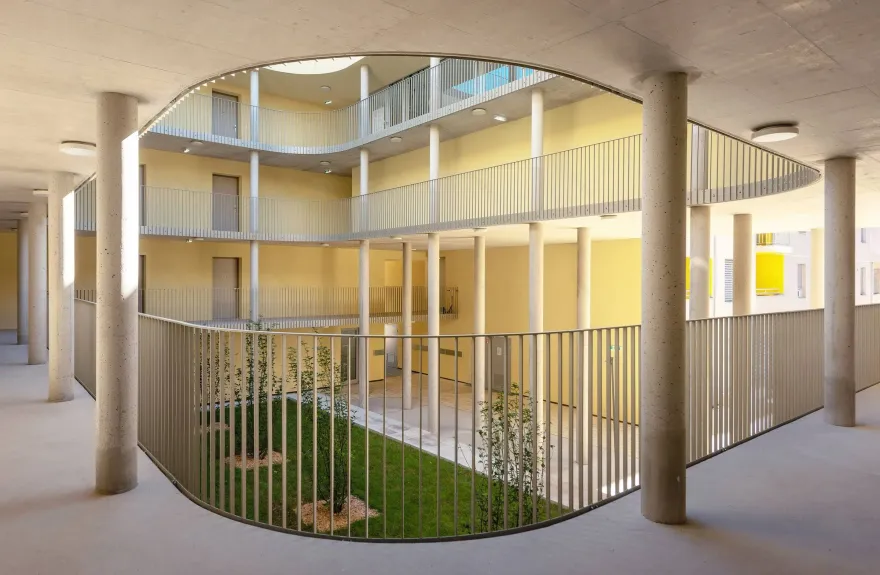查看完整案例


收藏

下载

翻译
Architect:M&S Architekten
Location:In der Wiesen, Vienna, Austria; | ;
Project Year:2019
Category:Apartments
In the urban development area "In der Wiesen" we have built a residential building with a focus on urban gardening.Building on the cooperative procedure "In der WiesenOst", in which we were involved in the development of the land-use plan, we were subsequently also able to win the developer competition for building plot 5 together with Superblock Architekten.
The central theme of our design is the different scales at district level, urban neighborhood level and object level seen from the different viewpoints of the observer: the view from the passing subway, from the perspective of the cyclist or the pedestrian.
Essential for the planning were also the needs of the house community, the staircase and the floor communities in connection with the open space sizes tailored to these areas in each case. There is a community room on the ground floor, a laundry room with play area on the 3rd floor, a community kitchen on the 8th floor, and a terrace for rooftop barbecues. Additionally, we developed special outdoor spaces with the possibility for self-managed urban gardening on the different roof levels.
The apartments are small-scale and intermixed with many economic smart apartments. Some of the arcades have outdoor areas that are assigned to the apartments and can be shared by the residents. Special "plus rooms" in the apartments can be used flexibly as a workplace, storage space or additional sleeping alcove.
▼项目更多图片
客服
消息
收藏
下载
最近











