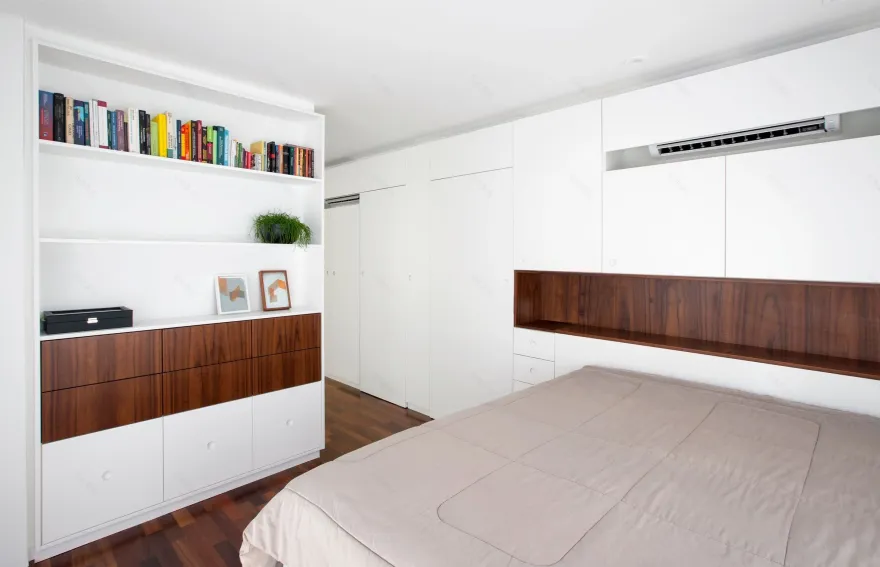查看完整案例


收藏

下载

附件

翻译
Architect:COA Associados
Location:Rua Apinajés 440, Perdizes, 05017-000 São Paulo, Brazil; | ;
Project Year:2019
Category:Apartments
Formerly a very compartmentalized apartment, with dark finishes of different textures and formats. As an architectural project, it was decided to integrate spaces through two strategies, the articulation between environments through bespoke locksmith furniture and the homogenization of finishes in more sober tones and textures and more uniform formats.
On the access floor, natural elements such as wood, stones and plants contrast with the terrazzo floor of light and dark pebbles. The contrast makes up the design of floors in order to integrate the environments. In the external area, a fulget finish was chosen, following the same tones as the internal floor.
The metalwork cabinet draws the main circulation and visually integrates the service area, kitchen, dining and living areas. Composed of steel sheets - painted in white, the bookcase was designed as a composition of metalwork and joinery in wood made of natural iron. This element defines the architectural part of the renovation and has numerous functions such as cupboard, wine cellar, cigar room, support for decorative objects and rack for the living room.
On the upper floor, it was decided to expand the master suite, removing the walls of an existing bedroom and incorporating the area of a terrace. Also on this floor, a second balcony was integrated into the area of the old dormitory, transforming this space in the office, being also reversible into a guest suite.
▼项目更多图片
客服
消息
收藏
下载
最近



























