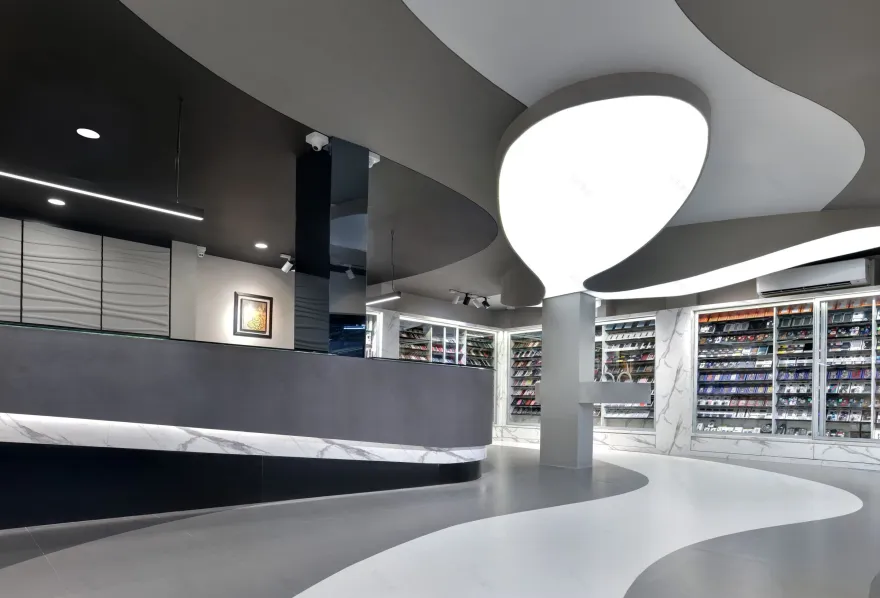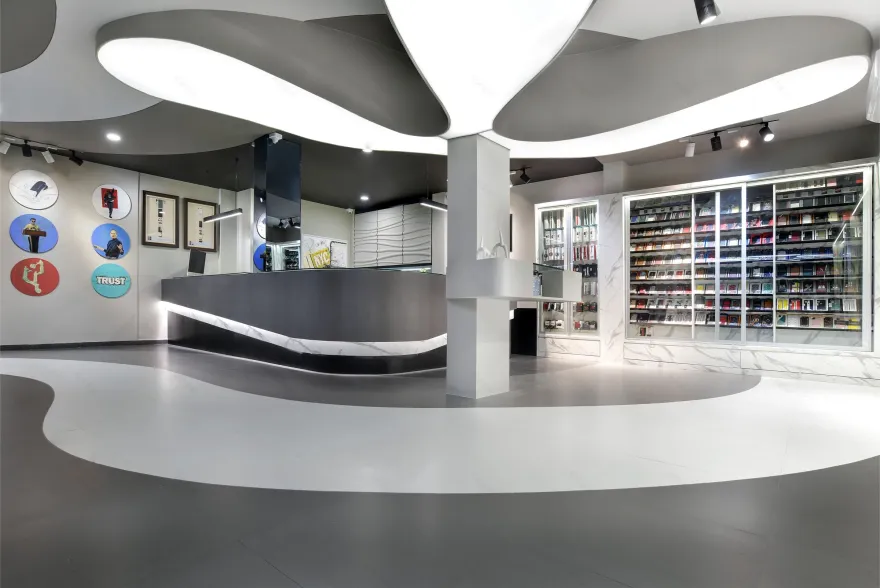查看完整案例


收藏

下载

翻译
Location:Vadodara, Gujarat, India
Project Year:2021
Category:Shops
PROJECT NAME: Marvans Store
CLIENT NAME: Mr Wahid Badami
DESIGN FIRM: De Caves by Chitte Architects
PROJECT LOCATION: Vadodara, Gujarat
AREA: 1000 sq. ft.
COMPLETED IN: February, 2021
PHOTOGRAPHY CREDITS: Sudhir Parmar INSTA HANDLE: sudhirparmarphotography
TEXT CREDITS: Ar. Mansi Gadkari
The space acquires its ambience through the use of compelling curves as prominent elements of design.
Futuristic design approach has been taken into consideration along with the use of monochromatic colour palette, making the space appear lively and zestful.
The identical curvilinear flooring and ceiling depict fluidity and create contrast within the existing cubical volume. These curves functionally result into an interesting self-guiding movement within the store itself.
The dynamic design of lighting fixture juxtaposed with the structural element has been placed such a way that the display area receives adequate light and it resembles the organic form of tree to a certain extent.
The display deck for iPhones is merged with billing counter which in turn adds a floating effect to the layout through its form.
As a consequence of all the design aspects, the overall volume turns out to be spacious and offers an element of surprise as the curves capture different characters that vary with each visual frame providing a unique experience when viewed from different spots within the space to avoid mundane impression.
▼项目更多图片
客服
消息
收藏
下载
最近


















