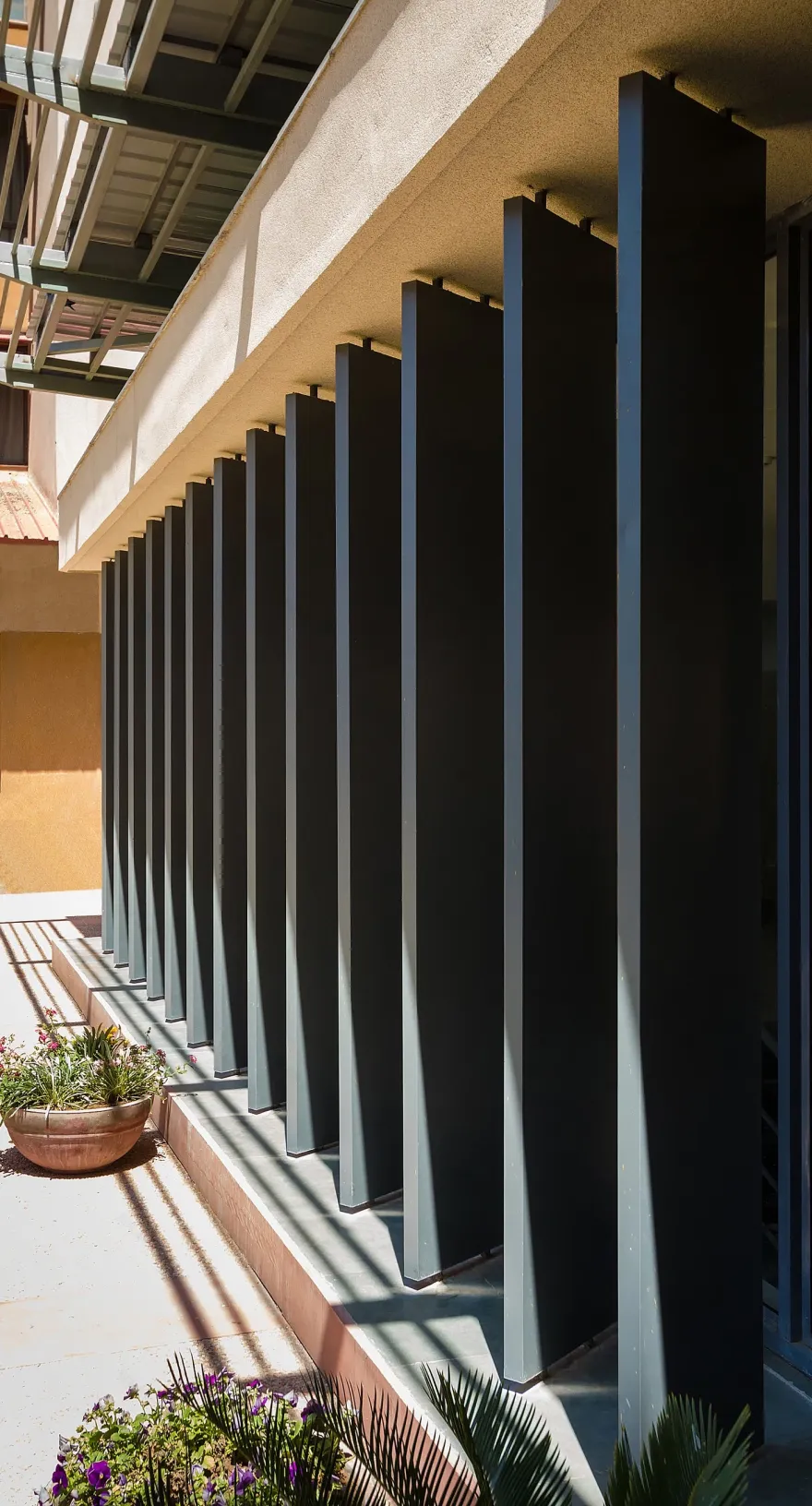查看完整案例


收藏

下载

翻译
Architect:DADA
Location:Neemrana, India; | ;
Project Year:2015
Category:Universities
NIIT University Dining Hall Extension project is a seemingly modest 7000sq ft expansion of the existing campus dining facility caching to around 370 students. However, the buildings pivotal location in the master plan, as well as, the act of negotiating the shift in the landform, offered an opportunity to create a multilayered insertion. Set in the hot, arid outpost of Neemrana district, the project also set out to achieve a contemporary yet sustainable expression and one that reinforces a sense of community.
With the campus population nearing 2,000 students; the existing dining hall located on the ground floor of the P G 1 hostel needed more seating space and as per the master plan was to be situated at the eastern end of the linear central court, between the two P G tower blocks. The proposed building extension acts as a social-interface block between this shaded court on one side and the U G hostels towards the east. With a grade difference of nearly 3.5m between this interface; the two- level building also acts as a possible ‘connector’ for the large number of students moving between their dorm rooms and classrooms. The spatial and structural organisation of the largely open floor-plate building is punctuated by a generous folded-plate staircase that acts as an internal public ramp; connecting the two levels and facilitating students live-work flows.
At the upper ground level, the external entry portico engages with the P G 2 hostel buildings’ student common room/spaces. The large louvered opening along the west facade animates the central lawn and the academic quadrangle to the west. On the eastern face, series of vertical slit windows set into the cantilevered volume of the dinning hall- frame views of the cascading Aravali range.
Given that the two-level building was to be inserted between existing hostel blocks along the north and south face, meant having to deal with a building set in the wrong grain; one facing the east and west sun in the hot inhospitable Rajasthan climate. The facade design aims at reducing the cooling load by using solar passive techniques such as effective sunshading of windows, earth shelter, reducing heat gain from roof, etc.
The desire to connect with the views to the hills and existing quad on the west generated large fenestrations carefully shielded by an array of shading strategies. On the east side, the upper floor projects out by almost 8ft, shading the large horizontal glazing below. The visual interaction between the lower hall and the landscaped plaza outside creates a powerful social dynamic especially during evenings when students gather after a day in the classrooms. This outdoor room, along the Common Surface– NIIT’s parlance for the pedestrian friendly street- has an intimate quality to it, thanks to the sheltered feeling provided by the cantilevered volume/ box above and the shaded space it offers throughout the day. The deep-set window along the west facade, derives its angled fin expression, from a study in solar shading and yet opens out views to the green court. The west side solar shading, as shown in the diagrams, results from the combined efficacy of the horizontal overhang of the inset
window during higher sun angles coupled with vertical fins during lower sun angles.
The solar canopy with its large overhang, shades the roof slab and facades from the overhead sun for most part of the day and also helps reduce heat gain by creating a ventilated air gap/cavity. The central part of the roof incorporates a green terrace that with its high thermal inertia, acts as a heat buffer and also helps mitigate heat island effect in the spaces around the building.
With minimised solar gains, the building design set out to minimise the energy costs (and operation costs) that went into cooling it at peak summer days. Expanding upon the pioneering sustainability work already implemented at the campus by Dr Vinod Gupta, the project incorporates a hybrid three-stage evaporation cooling technology based on displaced ventilation for its minimal cooling needs. 100% fresh air, low electricity consumption, simple operation and maintenance, and low maintenance cost make Evaporative Air-cooling system the most desirable air conditioning system for educational institutions. One of the first steps to adopt this relatively new technology was to set the assumption for indoor ‘comfort’ temperature as 28-30 degree with humidity at 65% (+/- 10%). The cooling system is based on evaporation of water and uses an indirect direct evaporation cooling (IDEC) design with a provision of ‘optimal refrigeration’ during monsoon months.
The conditioned air is then diffused in the room through roof diffusers at the lower ground floor and floor mounted displacement diffusers for the upper floor. The cool air spreads through the floor space and then rises as the air warms due to heat exchange with ‘sources’ such as inhabitants, equipment, etc. The warm air creates upward convective flow or thermal plumes that get extracted through low noise propeller fans provided above the false ceiling back to the atmosphere. Upwards displacement cooling, along with the other roof design strategies, helps in almost completely eliminating the roof heat load; as the small amount of heat that does enter the indoor air cavity above the false ceiling gets flushed back out through the exhaust fans.
The careful insertion of the dining block, while taking its cues from the existing set up of the campus, goes further not only to maximise comfort temperature levels through the year in its technological strategies but also to reflect these strategies in its contemporary architectural expression.
▼项目更多图片
客服
消息
收藏
下载
最近





















