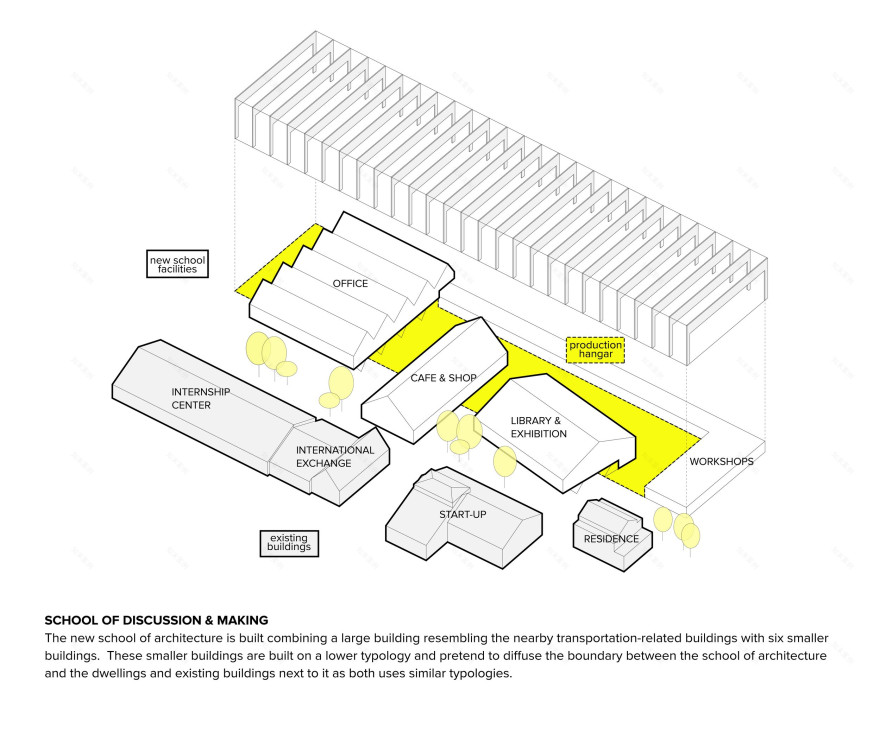查看完整案例


收藏

下载

翻译
Architect:Daniel Valle Architects;THstudio Architects
Location:Aarhus, Denmark
Project Year:2016
Category:Universities
Stories By:Daniel Valle Architects
MASTER PLAN & ARCHITECTURAL TYPOLOGIES
The proposed Master Plan aims to create a contemporary and intense urban life with the New Aarch in the center of it while respecting the heritage of the area. The New Aarch is located in the south east side of the plot acting as a sound barrier to the housing allocated mostly on the northern part of the plot. The school of architecture is built combining a large building resembling the nearby transportation-related buildings with six smaller buildings. These smaller buildings are built on a lower typology and pretend to diffuse the boundary between the school of architecture and the dwellings next to it as both uses similar typologies. The location of the various buildings of the school allows the Green Wedge to cut through the heart of the school. Finally, the parking is located on the western side of the site to avoid the projection of shadows to the dwellings.
SCHOOL OF DISCUSSION & MAKING
The New Aarhus School of architecture is a building that encourages open discussions within the students, teachers and external entities. Discussion is only possible when the work of students is visible and accessible to everyone, therefore, it is proposed a school where student’s work is in the heart of the building. As MAKING is in the core of the school’s philosophy, it is proposed to organize all the programs around a large scale workshop space where students can make their models and mockups.
ROBUST SUSTAINABILITY
The New Aarhus School of Architecture incorporates a multi-layered approach to sustainable practice. The building must implement a variety of passive strategies to create a building with a low demand for energy. At the same time, the building should be a 1:1 scale test bed for students to test their ideas on sustainability and green buildings. It is also very important to engage with the neighbor. We propose to involve students on the recycling and re-design of old furniture. Students will give new life to old furniture and then donate to the neighbors. Also, urban farmers around the school can share their crops with the school.
STUDENTS INVOLVEMENT
Involvement is the key factor for learning. The new school encourages active participation from students in their daily activities acting as a white canvas for students to configure and re-configure its spaces and facades. As the new year starts and new space for students in required, they should design their own working areas by assembling prefabricated walls and slabs. The interior face of the south-east facade has large scaffolding that allows students to access it and install their own mock-ups. Also, in a continuous effort to connect the school with the neighbor, we propose to use the parking’s building facade as an alternative place for student’s to test their mock-up as well.
▼项目更多图片
客服
消息
收藏
下载
最近













