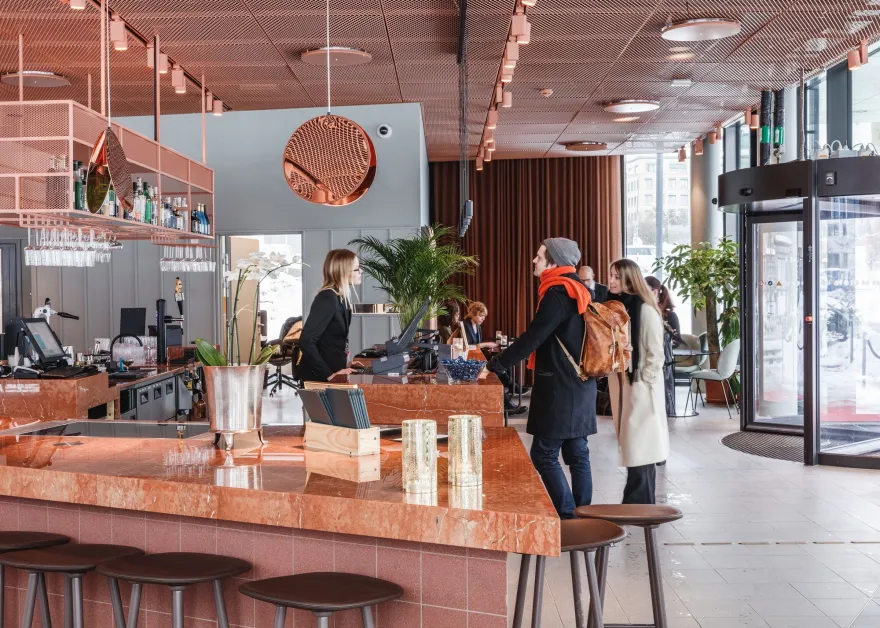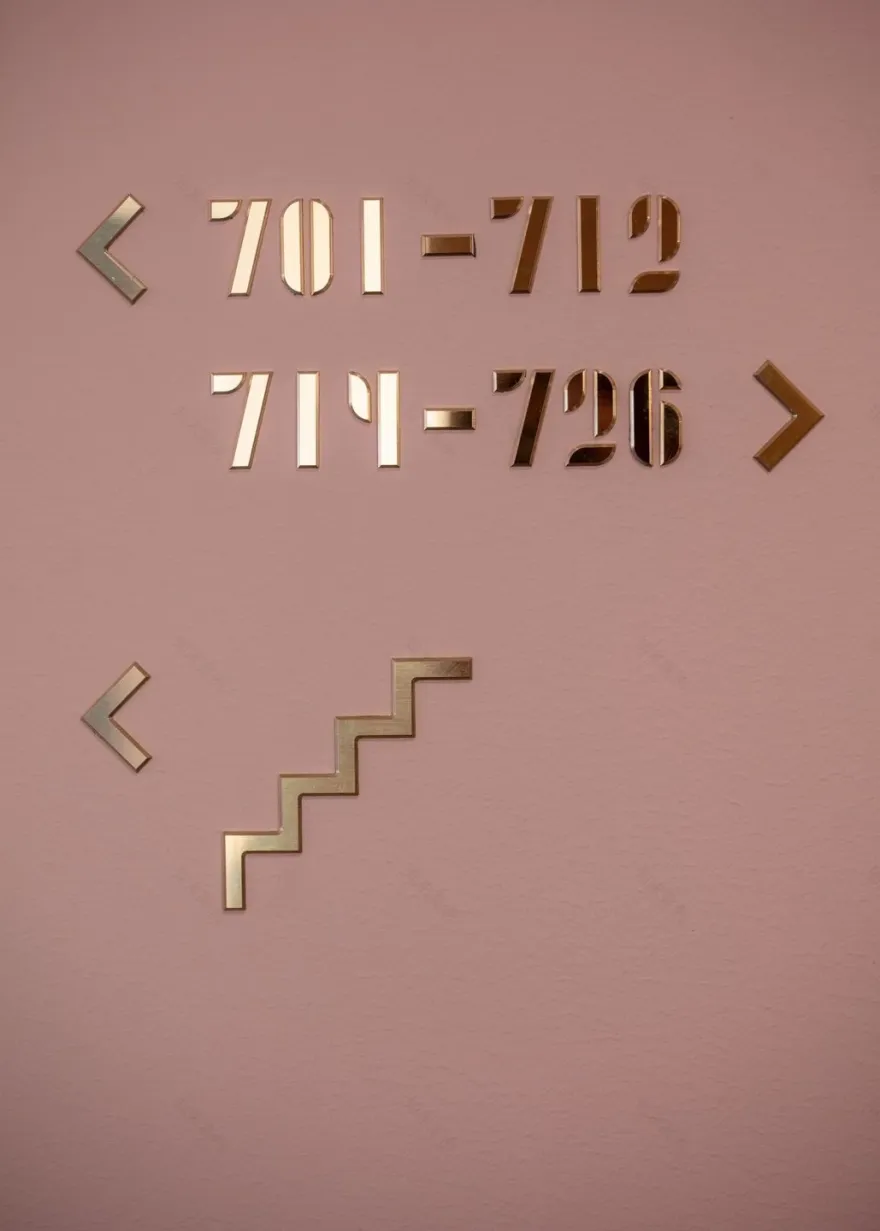查看完整案例

收藏

下载

翻译
Architect:3XN
Location:Solna, Sweden; | ;
Project Year:2019
Category:Hotels
3XN Architects designs new hotel to serve the developing business community in greater Stockholm’s Sundbyberg and Solna municipalities. The new Grow Hotel is located inSolna,adjacent to the Swedbank headquarters (also designed by 3XN) and Stora Blå(aka Big Blue), the landmarked former Siemens headquarters that now houses a variety of technology businesses. The 9-story hotel, branded a Best Western Plus, features176 guestrooms, restaurant with outdoor patio, gym with saunaand green roof. Developed by HumlegårdenFastigheter and operated by Time Hotel Group, the hotel will open on November 19
.
3XN has been working closely with landscape architect LAND to redefine the site, which originally as an industrial areaprioritized car and truck traffic, to welcome bikes and pedestrians. New landscape elements include patterned hardscape, integrated street furniture and ‘short cuts’ through the site leading to nearby buildings, all of which will provide continuity across the neighborhood. These improvements and the hotel itself are part of the larger effort to enliven Solna and nearby Sundbyberg, bringing increased density and new business.
“To emphasize the green setting for the Grow Hotel, we designed the building in the shape of a chevron,” said Marie Hesseldahl Larsen, Partner, 3XN. “This gentle ‘v’ shape embraces the parkin front of the hotel and creates added visual interest to the architectural form. Its anodized aluminum façade, with its warm, grey tone, contrasts with the green of the parkand expansive blue façade of Stora Blå, while at the same time creating a dialogue withStora Blå, with its anodized window frames.”
Modularpanels with varied open and closed, angledelements establish a pattern and enliven the façadewith a play of light and shadow. “We intended our design to mitigate the scale of Big Blue and other more monolithic buildings nearby,” continued Hesseldahl Larsen. “Our metal façadereferences the industrial quality of Big Blue but in a more nuanced, contemporary gesture.”
A transparent ground floor establishes a welcoming presence for the hotel and includes a reception area, lounge and large restaurant with outdoor seating. Guestrooms, efficiently positioned on double-loaded corridors, measure 16.5m2. Junior suites accommodate guests needing more space for a longer stay with 24.5m2. Designing the hotel in the chevron shape created an opportunity for 3XN to incorporate a small niche at each room entry that provides a sense of arrival for guests. The slightly angled ‘arms’ of the chevron also allowed enough space for a comfortable lounge chair in each room, in addition to the bed and desk. 3XN collaborated with Note Design Studio on the interior design.
Grow Hotel will be certified in Miljöbyggnad Guld.
In addition to the nearby Swedbank headquarters, 3XN designed the master plan for the area and the circular Stenhöga parking building.
▼项目更多图片
客服
消息
收藏
下载
最近




































