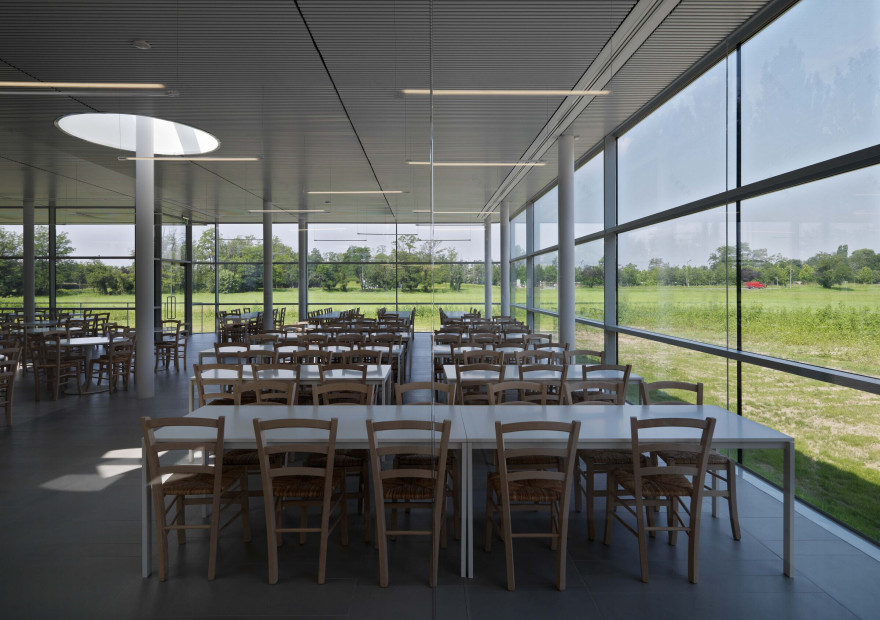查看完整案例


收藏

下载

翻译
Architect:Vittorio Grassi Architects
Location:Bresso, Metropolitan City of Milan, Italy; | ;
Project Year:2011
Category:Restaurants
The canteen designed for Zambon Group is the first intervention for the development of the so-called “Open Zone - Centre of Excellence for Innovation and Technology”, in the Municipality of Bresso inside the Parco Nord Milano.
The restaurant spreads over one floor raised above the ground level, houses 220 seats and serves up to 600 meals per day. The building is developed on a square plan of 30 m per side for a total height of 6 m above ground level. The north, east and west façades are made of extra-white double glazing mounted on slender steel frames, to allow lightness and transparency of the building and to ensure continuous open views towards the park.
The envelope of the kitchen block facing South are made of a double skin in white opal glass that hides the technical areas from the outside views
and at the same time to creates a buffer zone that works as a heat accumulator during the winter and as a shield to direct sunlight during summer.
The facades of the dining room and bar are open to external wood terraces with outdoor tables to create a visual link with the landscape, while the roof, overhanging above the entrance and towards the park, shades the exteriors and blocks direct sunlight on the facades.
The finishing and furnishing of the dining room and bar have been designed minding to simplicity, eco-friendly and recyclable materials such as glass, steel, antibacterial and anti-pollution porcelain tiles, stools and chairs in natural wood.
▼项目更多图片
客服
消息
收藏
下载
最近














