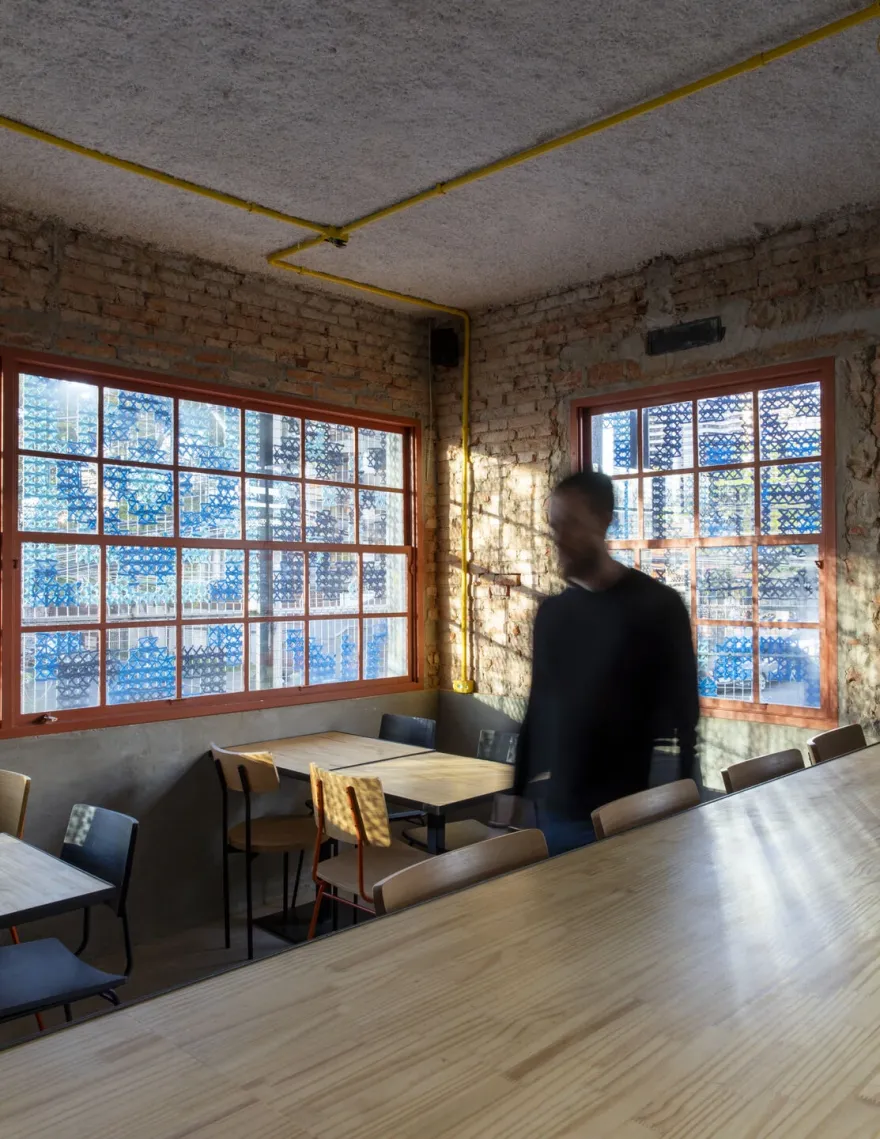查看完整案例


收藏

下载

翻译
Architect:Superlimão
Location:São Paulo, Brasil; | ;
Project Year:2020
Category:Restaurants
Chicko was born after a group of friends got together to pursue their shared dream of bringing Portuguese cuisine to Brazil. The Dom Duarte restaurant, located in Leira – Portugal, established in 1984, was the inspiration for this group of friends, who decided to bring the most delicious roasted chicken to Brazil – more specifically, to the city of Campinas, in São Paulo. It has a different, modern feel to it, with fresh food and handmade processes. That is how Chicko was born, a fast-casual restaurant conceived to celebrate the union of people special moments and, of course, unforgettable flavors.
The first restaurant was built on an old house in the Cambuí district, in the heart of town. Drawing inspiration from Portuguese tradition was paramount to conceive the Superlimão project, featuring tiles with laces and embroidery through a modern vision. The facade already features a massive volume overlapping the existing structure, catching the eyes of anyone passing by. This slightly transparent element is a collage of large hand-embroidered screens, reminiscent of Portuguese tiles and embroideries in different shades of blue. When combined, these see-through screens cast different shadows of the panels on the sidewalk. Well outlined openings, with diagonal niches, run through the facade, making the corner building even more dynamic, while integrating the indoor and outdoor environments.
As customers step foot into the restaurant, a huge yellow stripe guides them through the main area, the fire pit, where the magic happens. The skylight following the ceiling drop allows natural light to beam through a focal point of light directly into the fire pit. Another important area is the cashier/bar. Located near the entrance, this area is marked by a large blue niche, lined with hand-drawn tiles created especially for this project, in shades of blue and white, brushing the environment with a playful interspersing of tiles, adding even more value to the project, inspired by the Casa da Música in the city of Porto, Portugal.
Both the ground-floor and upper dining halls have peeled walls, showcasing the history behind the old building, and 1-meter-high wall paneling inspired by Portugal’s Alentejo homes. In some points, the walls feature silked paintings in Portuguese lace/embroidery style. All indoor and outdoor furniture were designed to ensure flexible layouts.
The hall’s lighting arrangement also brings together the best of modern and traditional worlds. Hanging light fixtures were developed based on a pet prototype on 3D printers specifically for this project, and then manually created in pigmented epoxy resin in the shape of a large cracked egg, creating a playful association to the chicken. Just like the egg inspired these light fixtures, it was also a crucial part of the kids area, featuring a large egg-shaped ball pit, designed for the upper dining hall area, which may be used as a family area.
It is important to note that, in addition to the entire customer-facing area, there is also a huge backoff space, which can easily accommodate a second restaurant. Whether it is for a huge family Sunday lunch, meeting friends during happy hour or celebrating a special occasion, Chicko was designed for different occasions and people.
▼项目更多图片
客服
消息
收藏
下载
最近





































