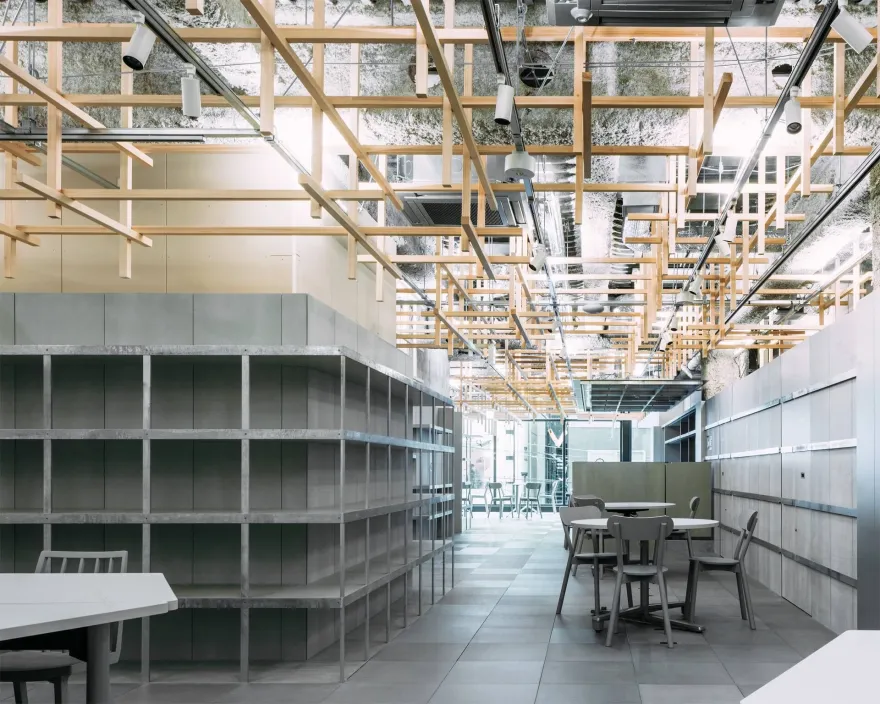查看完整案例


收藏

下载

翻译
Architect:Takao Shiotsuka Atelier
Location:Fukuoka City, Fukuoka, Japan; | ;
Project Year:2020
Category:Offices;Restaurants
This is a facility planned and managed by Oita Prefecture in Fukuoka City to encourage people from large cities to return to Oita. It is a place where people who have gone to school or found a job in Fukuoka City from Oita can receive information about companies in Oita and consultation about employment. And companies will also use this place for presentations and communication.
The location is on the second floor of a tenant building in the Daimyo area of central Fukuoka City. There is a cafe and a coworking area, each of which can be flexibly configured according to the nature of the activity. From the street in front, the wooden latticework on the ceiling, made from a combination of prefectural cypress wood cubes, is eye-catching.
The lattice creates a change in space by becoming sparse or dense in places. The walls are finished up to FL+2100 high and stand on their own without interfering with the building frame. Joints in 500mm pitches on the floor and walls provide a support line for activities and installations. Steel borders that go around the walls, and shelves with flat bars support posting and displaying.
▼项目更多图片
客服
消息
收藏
下载
最近















