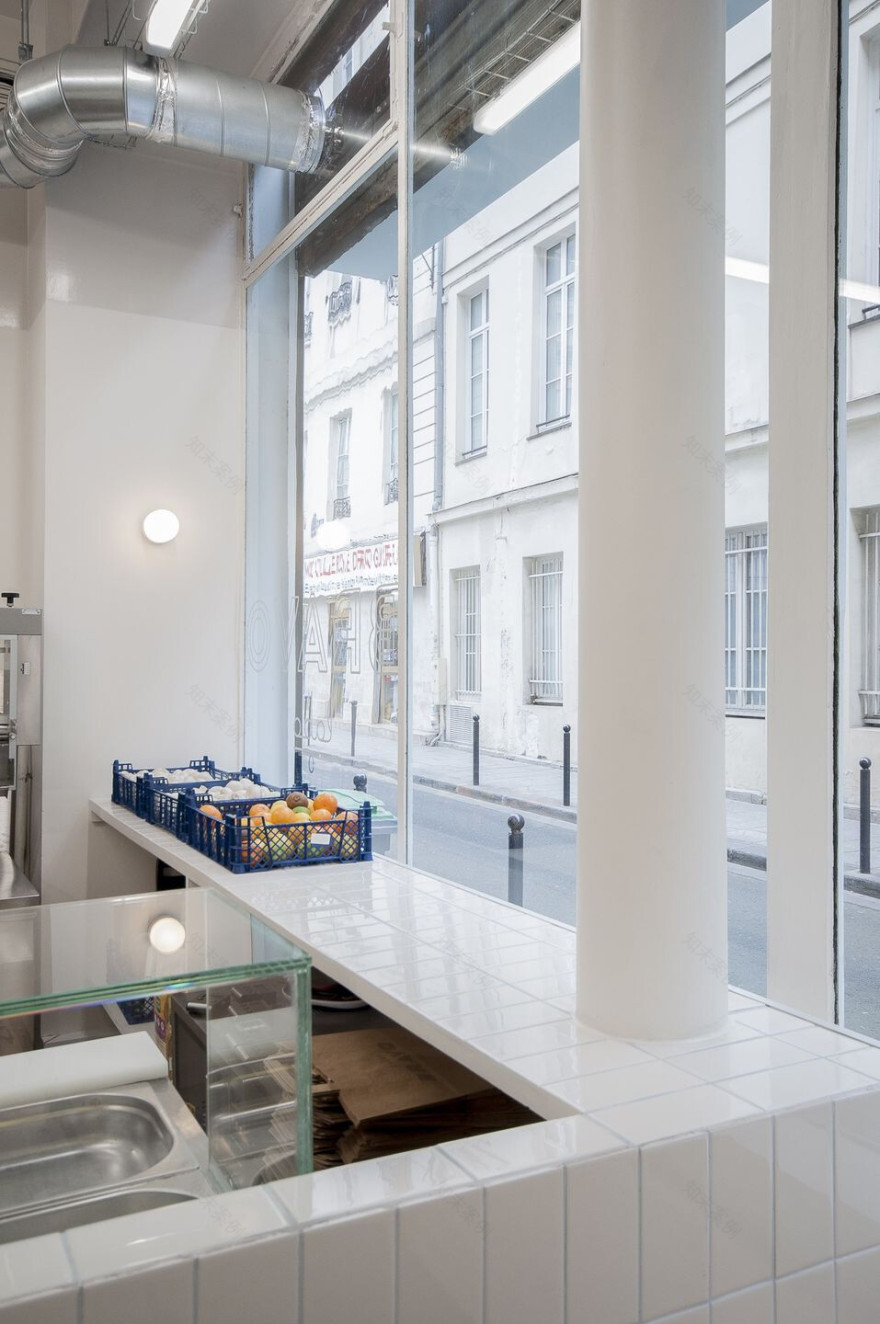查看完整案例


收藏

下载

翻译
Architect:Studio Sur Rue
Location:Rue des Jeuneurs, Paris, France; | ;
Category:Restaurants
In an old compartimented massage salon entirely painted in black, we discovered a spacious room, with high ceilings and a very long window on the street.For this canteen where fresh pasta is daily prepared by chefs Jonas and Xavier, we wanted to take advantage of this space all in length to create two spaces visible from the outside : the lab and the restaurant room. In the lab part, we wanted to highlight the stainless steel kitchen elements such as the pasta machine, the extractor hood, the credence, and industrial lighting fixtures attached to cable trays. The lab is bounded by a fully tiled L-shaped countertop. On the dining side, the clients did not want a lot of seating space. So we proposed a long table whose tiled bench takes the same principle as the counter and some seating along the front.
As for the lighting, to further distinguish these two spaces, a neon suspended 50 cm from the ceiling is reflected in the glossy ceiling and white sconces finish delineating the space. Materials and details : Terrazzo on the floor from Mineral Art Concept, light beige rectangular tiles, sometimes matte, sometimes glossy from Wow Design, on counters and benches, light blue joints, very light beige walls contrasting with a beige glossy ceiling that overflows on 50 cm on the walls, lined with neon and cable trays, a polar blue facade, Maximum recycled plastic stools, and Zangra white sconces. All in pale, light colors, contrasting with brightly colored furniture and accessories.
▼项目更多图片
客服
消息
收藏
下载
最近





















