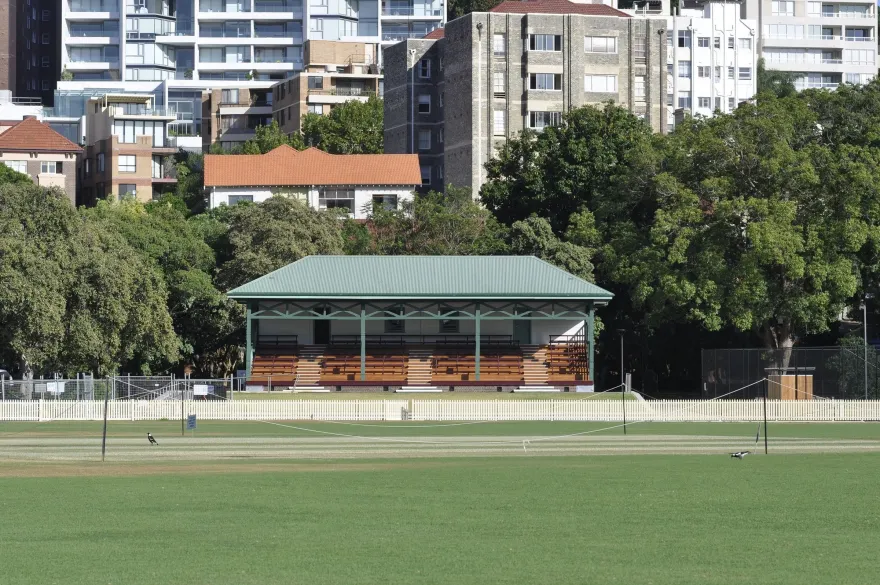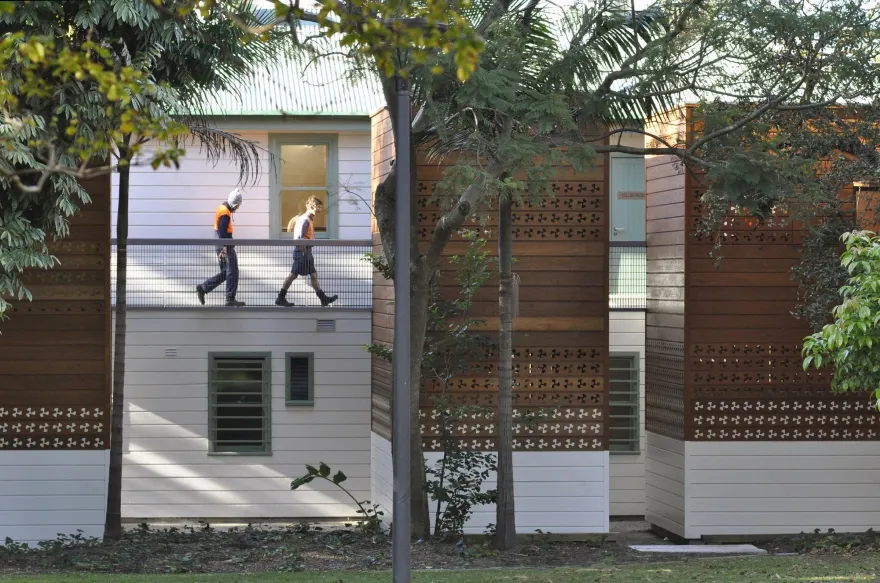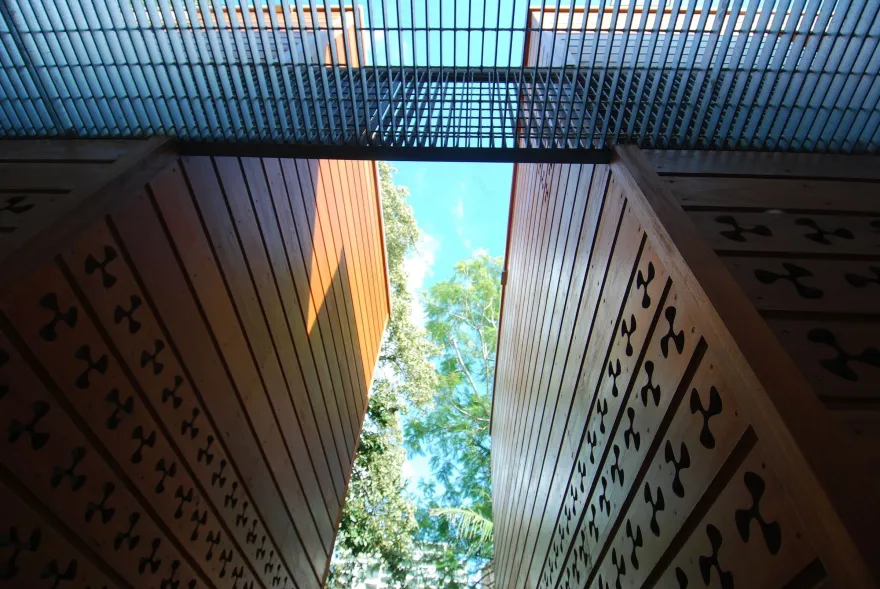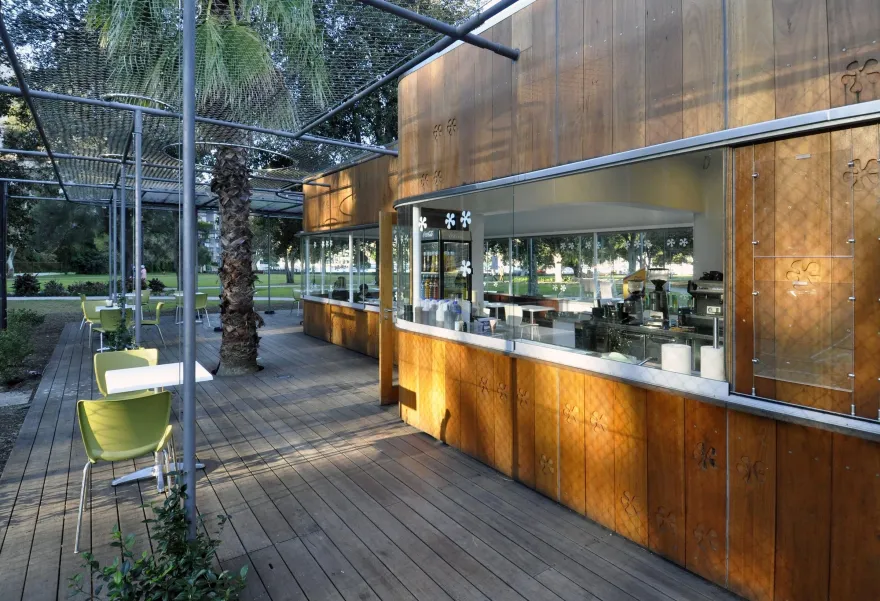查看完整案例


收藏

下载

附件

翻译
Architect:Lacoste + Stevenson
Location:Waratah Street, Rushcutters Bay NSW, Australia; | ;
Project Year:2011
Category:Restaurants
The revitalisation of Rushcutters Bay Park comprises the restoration of the Grandstand, the provision of new public amenities, ground staff facilities, a kiosk, reconfigured tennis courts and new plantings and pathways.
Three small two-storey buildings are placed directly behind the grandstand and contain public amenities on the ground floor and Ground-staff facilities on the upper level. They are lightly connected to the Grandstand on the first floor via a steel mesh walkway.
The brief included demolition of three buildings that surrounded and attached to the grandstand, cutting it off from the street and parkland behind.The design strategy was to restore the existing grandstand’s prominence in the parkland and create better physical and visual connections around it. In order to minimize the impact of the new additions, they are placed directly behind the grandstand and divided into 3 small buildings instead of one building, reducing the overall bulk and scale. The new buildings are set off the grandstand with a passageway between them. Connection between the new and the old is on the first floor via a steel mesh walkway that lightly bridges the four buildings allowing light to filter below. The new buildings are clad in the same weatherboard profile as the grandstand. This facade is punctuated with flower patterns at particular moments allowing light and air to filter into the amenities and staff rooms.
The kiosk is situated adjacent to the tennis courts next to the oval with views to the bay. Modest in scale, it consists of two equal interlocking rectangular forms which divide the building into kitchen/store/bathroom and internal cafe seating area. The Kiosk is clad vertically with hardwood timber boards some of which are routed with a flower pattern that seemingly dance across the surface. A generous timber deck surrounds the building and is shaded by a pergola of slender steel columns and stainless steel mesh supporting a range of species of climbing vines.
▼项目更多图片
客服
消息
收藏
下载
最近
























