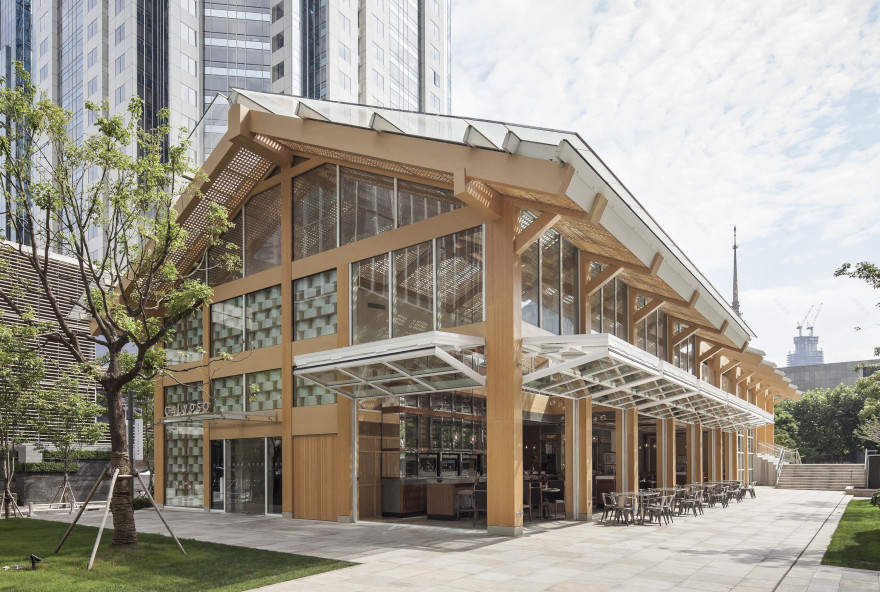查看完整案例


收藏

下载

翻译
Architect:Shigeru Ban Architects
Location:Jing An Kerry Centre, Shanghai, China; | ;
Project Year:2013
Category:Restaurants
This feature restaurant and lounge aspires to be the jewel box feature for a new mega-city block development in Shanghai. The design is influenced by the contextual reference of the traditional form of the row house style of the nearby “Mao House”, and incorporates an angled roof and the structure is clad in laminated bamboo. The restaurant is two stories with the main dining and wine bar on the ground level, and lounge bar space on a covered roof terrace directly accessible from a grand stair. The north facade of glass incorporates an innovatively designed wall of paper tubes and interwoven translucent building paper that is lit by LED strips. The entire facade of the ground floor opens to outside using motorized bi-folding glass doors. The angled transparent glass roof has a layer of suspended woven bamboo screens which filters natural light through the space.
▼项目更多图片
客服
消息
收藏
下载
最近


























