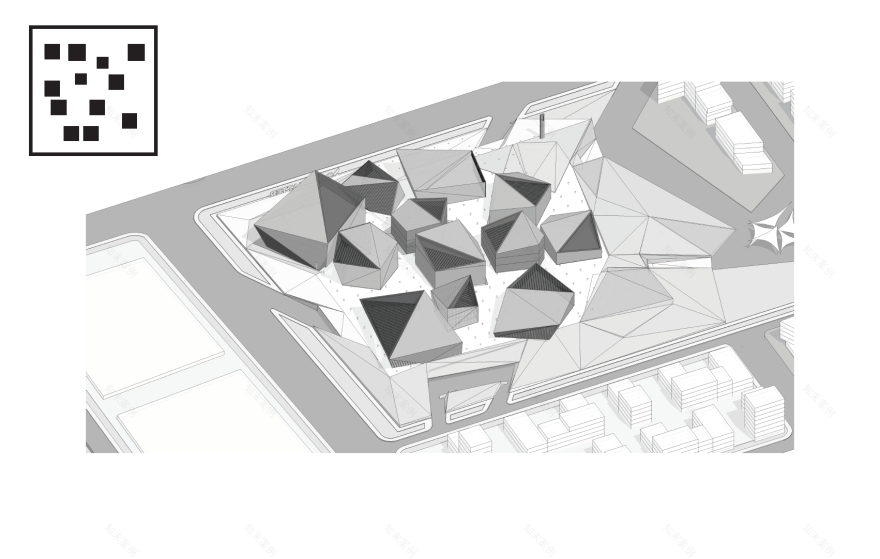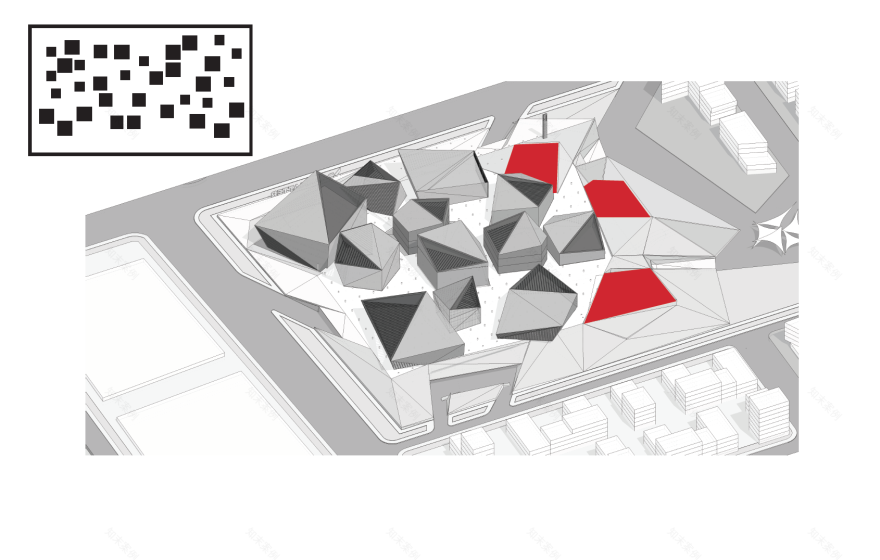查看完整案例


收藏

下载

翻译
Firm: MMA Projects
Type: Commercial › Office Industrial › Research Facility Landscape + Planning › Masterplan
STATUS: Concept
SIZE: 25,000 sqft - 100,000 sqft
The project will be located in TechWadi, a new technology hub. The project will have its roots in the territory of Abu Dhabi, in the development of Sheikh Zayed City. Tech Wadi, this is the name of the area, represents a new hub where technology, sustainability, investors and companies find fertile ground for tomorrow’s economy. This is the territory where the project is born and, thanks to its substrate, it lives and moves. This area is situated along the Airport Road/Al Khaleej Al Arabi Street. Here, it will be at the heart of a network between the Abu Dhabi International Airport, Masdar City, the city center of Abu Dhabi and next to Sheik Zayed University.
This project will be the new headquarter of Dark Matter, a cybersecurity company that includes inside many sectors: Defence and Security, Intelligence, Government , Energy and Utilities, Transport, Financial Services, Telecoms and Media.The company is a growing organism and currently has approximately 1360 employees, but a future expansion is expected.
The project will be an office building and it will include: laboratories, visitors area, showcase area, training centre, gym area, restaurant, internal and external landscape area, open-space offices.
Dark Matter Headquarter is an organism where all the components with their own characteristics grow and develop, creating new solutions and perspectives.
The concept of the project finds its roots in the base of all technological devices, “the Quartz”.
Like a mineral that changes and improves its irregular shape, Dark Matter is mutable and surrounds all the different disciplines related to technology.
The project is composed in two parts: the Parking Podium and the Exterior Landscape area at the Ground Floor while the office buildings at First, Second and Third floor. The parking podium is characterized by cement, concrete and stone materials that resemble a “rock” and the upper part is characterized by metal and glass materials, that mimic the properties of a “quartz”.
The total built-up area is currently 102,800 sqm, divided in 60,000 sqm for the Parking Podium and 42,800 sqm for the upper offices building. These areas include the immediate 20% expansion of employees number. For the future expansion, the concept expects an increment of the upper office buildings of 7,200 sqm.
客服
消息
收藏
下载
最近















