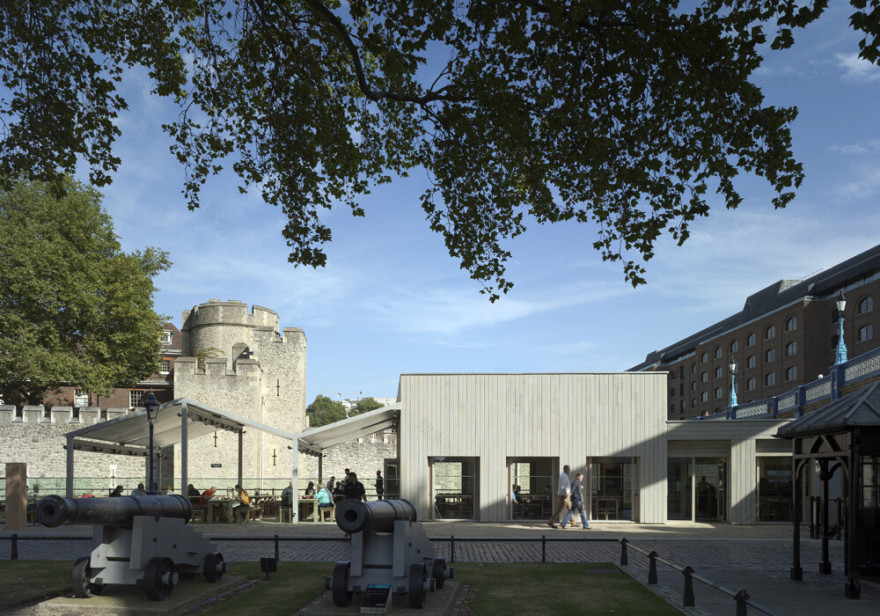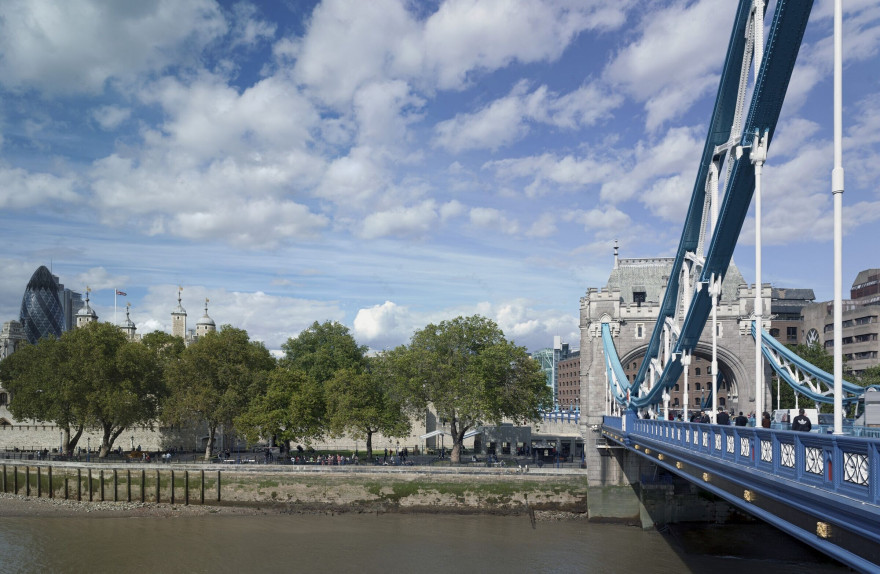查看完整案例


收藏

下载

翻译
Architect:Tony Fretton Architects
Location:London, United Kingdom; | ;
Project Year:2012
Category:Restaurants
In 2010 Tony Fretton Architects were asked to design a restaurant in one of the worlds most historically significant locations. Commissioned by the Queen's Historic Royal Palaces Commission, the site forms the intersection between the UNESCO world heritage site of the Tower of London, and Tower Bridge on the historic Tower Wharf to the Thames overlooking the Greater London Assembly building and HMS Belfast. The new building is conceived as a new space in which to dine on the Wharf, both inside and outside.
The new building is broken into four distinct parts arranged in a row; the existing Tower Bridge archway entrance bar, a second low entrance building from the wharf that negotiates the junction with Tower Bridge; a tall dining room in the middle; and a glass walled terrace that provides covered outdoor dining. The terrace is covered by a pitched, steel frame roof, which is made of retractable blinds. The remaining relieving arches beneath the approach to tower bridge provide the back of house, kitchen and support functions to the new building on the Wharf.
The new four-part arrangement enters into a dialogue with the adjacent Tower of London outer wall, itself an assembly of towers and curtain walls of differing height and form. The choice of cladding material – rough sawn English Sweet Chestnut vertical cladding - is chosen to blend closely with the hues and tones of the Kentish Ragstone of which both the Tower walls and Tower Bridge are largely made. The rough timber is like that used to build the utilitarian buildings that have historically occupied this site on the Wharf.
At night, lighting will be intimate, a focused pool of light on each dining table. The building itself will be in shadow as diners inside and on the terrace will look out onto illuminated landmarks on every side.
▼项目更多图片
客服
消息
收藏
下载
最近
























