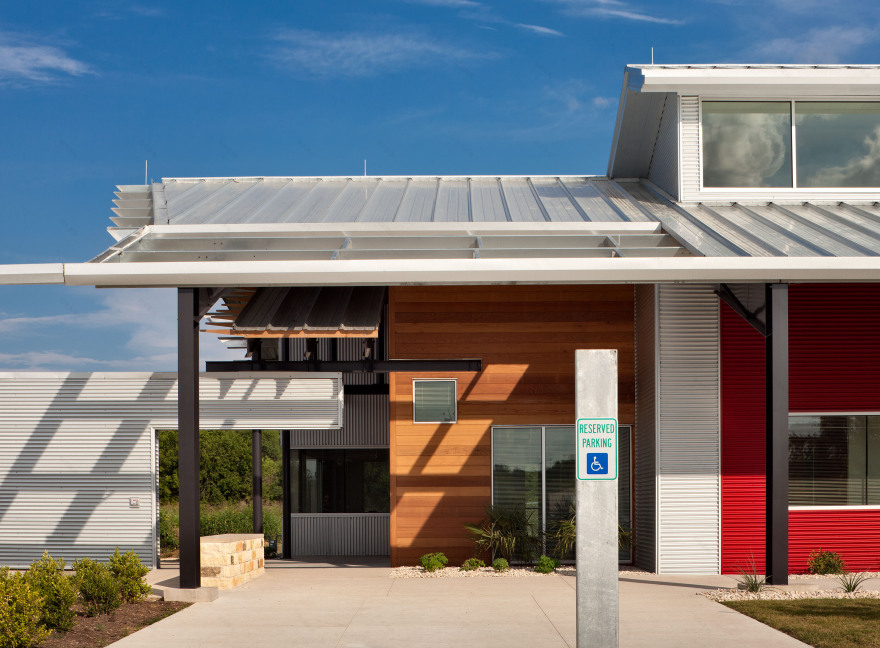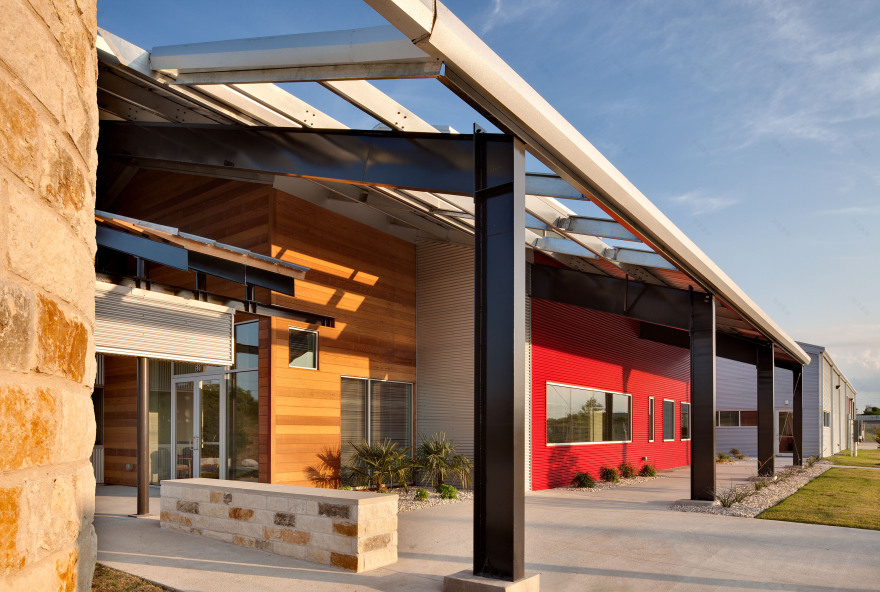查看完整案例


收藏

下载

翻译
Firm: Marmon Mok Architecture
Type: Commercial › Office
STATUS: Built
YEAR: 2010
SIZE: 10,000 sqft - 25,000 sqft
BUDGET: $1M - 5M
Photos: Chris Cooper Photographer (6)
Due to their growing population, the City of Kyle exceeded capacity of their Public Works Facility. City leadership asked Marmon Mok to provide a new facility which reflected their Texas heritage, addressed their multiple work needs and embraced their focus upon sustainability. The facility included an office building and a vehicle maintenance and training building. We designed a pleasant space for both employees and community visitors that incorporates increased natural daylight and views connecting the occupants with the outdoors. Our design provided a modern interpretation of the regional architecture through simple building forms and palette of building materials: corrugated metal and limestone. Sustainable features include a rainwater and condensate harvesting system, energy efficient mechanical equipment and lighting fixtures.
客服
消息
收藏
下载
最近









