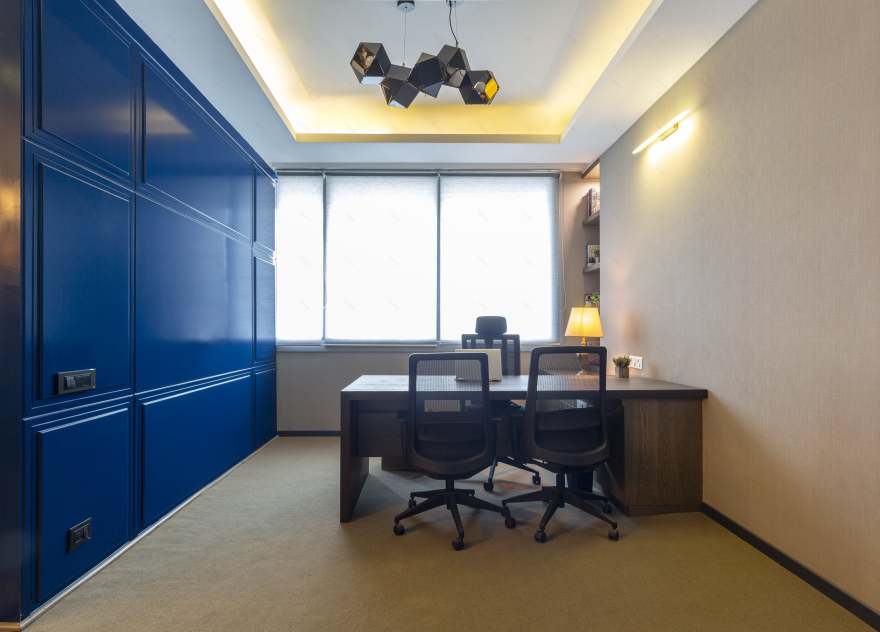查看完整案例


收藏

下载

翻译
Firm: Envisage
Type: Commercial › Office
STATUS: Built
YEAR: 2020
SIZE: 0 sqft - 1000 sqft
Today, the definition and function of an office has evolved beyond the traditional standards and wants of a workplace. We are seeing the creation of more agile and more collaborative workspaces that are built for convenience and comfort. Another aspect that is worth considering is the creation of spaces where the core function is directly tied to an organization’s working style and the teams’ preferences. Amidst this milieu, Office 819 stands out as a space where dynamic and focused design intervention crafts an office for comfort and a healthy work environment.
Office 819 is designed for a company that is invested in the production of cement, and is situated within a larger office complex in Gurugram. A concise design brief called for a workplace that is clean, minimal and most importantly, one that would encourage the teams’ physical and emotional well-being. An additional challenge was to create a space to host people and conduct meetings, as the majority of their operations were conducted outside of India and the office therefore, had to be a place to have meetings as well as carry out their daily work. This allowed for the creation of a targeted design intervention with all functionalities, while adding a touch of exuberance to the overall space.
Upon entry, the viewer is greeted with a contemporary reception that is created with a pinch of Art Deco elements, immediately endowing the space with a sense of elegance. The material palette is a balanced mix of textures with fabric, wood, metal and marble used with great advertence. The pendant lights with metal embellishments bring forth a feeling of warmth, while the metallic backdrop and the use of marble on the floor add to the luxurious aesthetic. Despite a relatively compact space, the clean layout creates a sense of spaciousness for the inhabitants with two cabins at the back of the reception lobby, and the master cabin and workstations flanking it on the right.
The executive cabins have been designed with simplicity with an executive table, file storage and minimal ornamentation. A glass partition provides for the privacy of conversation while keeping the space open, wherein the large casement window provides ample natural light. The master cabin is designed in a similar fashion, albeit with more space and with the addition of recessed shelves, discussion tables and a sofa. This results in the space acting as a conference room of its own, enabling a professional, yet relaxing environment to conduct business. The colour palette for the cabins as well as for the rest of the space is muted and neutral, ensuring that the space remains unassuming and inviting while being modern and elegant.
As the core operations of the company take place outside of India, the number of office-goers is limited. Hence only a limited number of workstations have been augmented within the space, with integrated storage units as well as an attached pantry, in order to creatively optimise every inch of space available.
Office 819 is a space that is purposefully crafted with luxury and usability, with its spatial volumes speaking a bespoke design language in order to craft a professional, yet welcoming environment.
客服
消息
收藏
下载
最近












