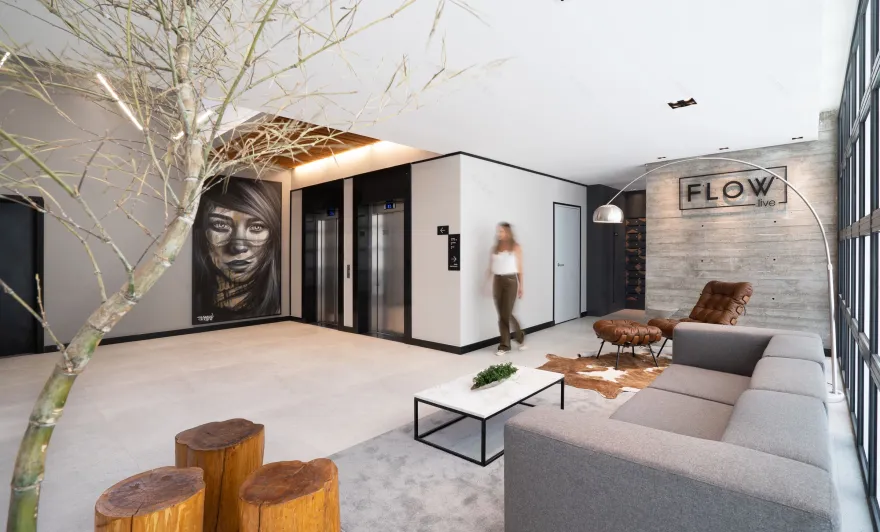查看完整案例


收藏

下载

翻译
Architect:IDEIA1
Location:R. Um - Areal, Pelotas - RS, 96076, Brazil; | ;
Project Year:2020
Category:Cities;Apartments;Housing
As part of a masterplan for a new neighborhood in Pelotas, the briefing was to create a mixed-use complex with micro residential units (Flow Live), a commercial tower (Flow Work) and an innovation center (District Makers) that could be occupied by local companies and start-ups. The design composition emerged as three different buildings, which can be seen as independent, but which act as an urban complex.
The Flow Live building is the first of the three to be built. It holds small studios on a site facing the park. The first point raised concerns to the ambience of the apartments with reduced size versus a large park area in front of the site. The smaller boundary of the building faces the street, directing the look of most units to the interior of the court.
In order to reduce this impact, a cut in the mass volume is proposed from the 3rd floor, where the building grows in the back part of the site and at the street level its large mass is not perceived by the pedestrian.
This move generated a unique volumetry to the building that makes sense in its context. With this gesture, more penthouse apartments were created, all with terraces facing the park, suggesting that the nature invaded the internal space of the building.
The apartments generated from the slope of the roof created a unique internal ambience. In a building where most of the products are compact apartments, the three-dimensionality of the double floor ceiling enlarge the atmosphere and brings the feeling of being in a house.
At the entrance, the pilots with V-shaped columns, a clear reference to Brazilian modernism, contrast with the wood panel at the bottom, designed with parametric software and laser cut. For condominium areas, black and white tones prevail, contrasting with wood and concrete. In the entrance hall, a pending lamp explores the three-dimensionality of the double floor ceiling and complements a painting made exclusively for the building. On the typical floor plan, a small lounge with double floor ceiling brings an informal meeting place to the front of the elevators. Furthermore, these spaces bring natural lighting to the circulation. Beside apartment doors, bicycle storage places optimize space and create dynamism for the circulation.
▼项目更多图片
客服
消息
收藏
下载
最近
























