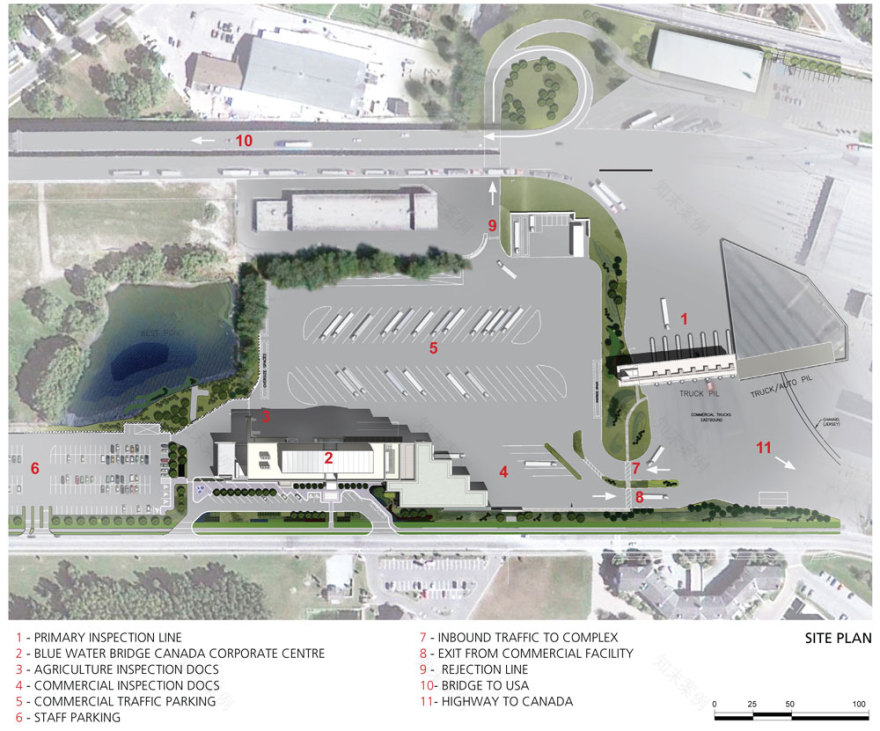查看完整案例


收藏

下载

翻译
Firm: NORR
Type: Commercial › Office
STATUS: Built
YEAR: 2011
The Blue Water Bridge Authority border Crossing security and administrative offices, animal and commercial truck inspection facilities, as well as independent broker tenant spaces, are consolidated in a single distinctive building. These uses, typically housed separately in subsidiary structures are combined here to facilitate phasing on the tight site, to update the facilities to present standards, achieve internal synergies, and to create a more appropriate civic edge to the border crossing zone. The building is a long low stepping glass block that serves to shield the adjacent residential neighbourhood from the commercial truck inspection area and features a curving roof top silhouette that links it to the adjacent paired bridges of the border crossing. The division between the secure unprocessed side and the unsecure public side bisects the building internally. An atrium straddles this internal border providing daylight, views and orientation for visitors, particularily the drivers finding their way to the third floor broker’s offices. Roof top terraces, internal lounges, training and meeting rooms, as well as work out facilities are designed to provide secure support and amenity areas for staff. The animal processing area is integrated into the facility in a manner to avoid disturbing other tenetants and to keep the animals calm during inspection. The new commercial inspection line features custom designed booths, canopies signage and inspection systems to facilitate observation and quick processing and flow.
AWARDS: 2012 - AIA’s Academy of Architecture for Justice Knowledge Community Justice Facility Review.
客服
消息
收藏
下载
最近















