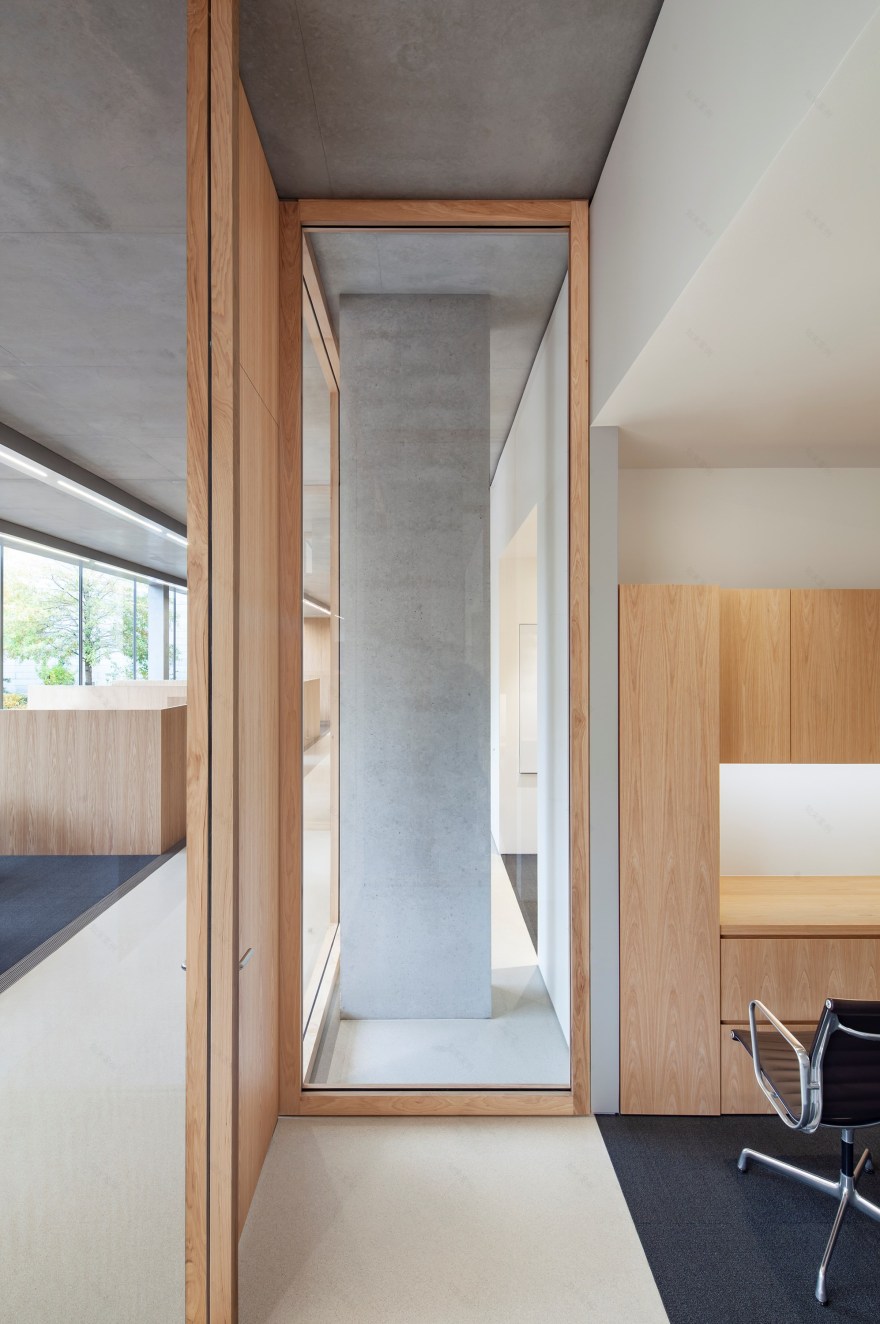查看完整案例


收藏

下载

翻译
Firm: Stantec
Type: Commercial › Office Cultural › Museum
STATUS: Built
YEAR: 2018
SIZE: 10,000 sqft - 25,000 sqft
As part of the Glenstone Museum expansion being designed by Thomas Phifer and Partners, Glenstone sought to establish new administrative offices to accommodate their growing staff. The museum founders wanted to create an interior space that achieves balance between people, architecture, landscape, and art—our team was selected to help.
Our design is a continuation of the museum’s rational aesthetic approach. We only used materials already expressed in the museum’s architectural palette: wood, glass, stainless steel, and concrete. The resulting space is an open, light-filled, serene work environment that appears to be carved out of a concrete block. Two large glass walls frame the space, one external exposing the user to the landscape and sculpture garden, the other internal spanning the length of the space and delineating the private spaces, such as offices, the library, and docent’s lounge. The careful orchestration of all components, from materials to systems, furniture to art, is meant to produce a space where all disciplines are understood as interrelated.
At Glenstone, the environment’s design expression recedes to support the contemplation of art, and in this case, the people that inhabit the space.
客服
消息
收藏
下载
最近









