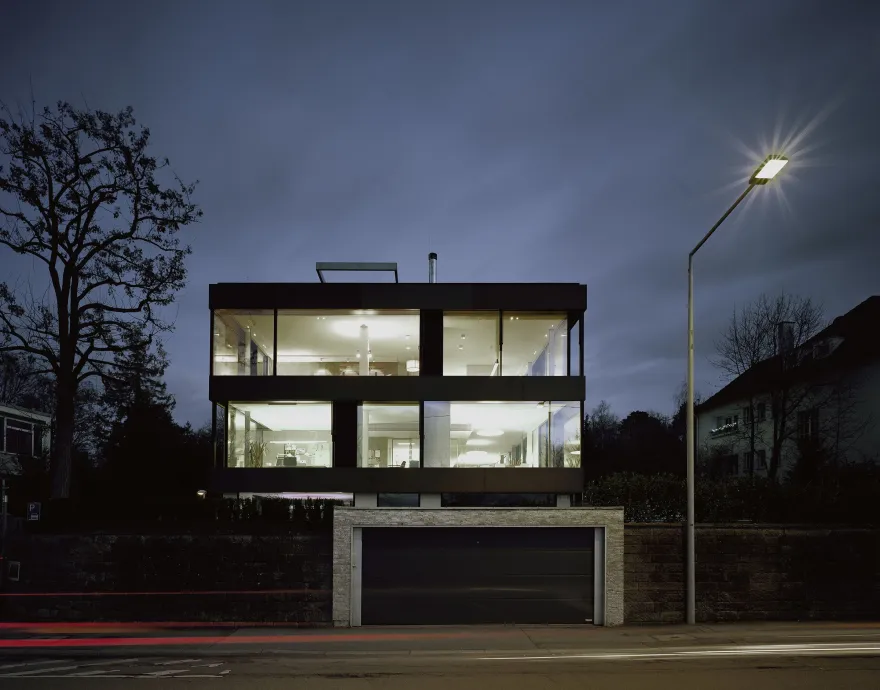查看完整案例


收藏

下载

附件

翻译
Architect:wittfoht architekten bda
Location:Stuttgart, Germany; | ;
Project Year:2013
Category:Offices;Apartments
Energetic refurbishment of an administrative building and its conversion into an apartment and office building
The administrative building designed in the 1960’s is located in a semi-elevation position to the east of Stuttgart city centre. The structure was positioned with its longitudinal axis oriented towards the hillside. This allowed for making good use of the topographical situation so typical of Stuttgart.
In order to keep the qualities of the place, the building was not completely torn down as had originally been planned despite its deteriorated overall condition. Instead, the building was reduced to its bare shell, retrofitted in part, and sustainably refurbished in compliance with state-of-the-art energetic requirements. Existing building materials were recycled, reused, and combined with new, resources-preserving and preferably non-flammable thermal insulation materials to form long-lasting and nearly maintenance-free constructions. Core removal on the floors made it possible to transform the existing administrative building with its classic cell offices into open, freely structured surfaces for living and working. The reconstruction follows the clear architectural elements and principles, interpreting them and transforming them into a new, contemporary architectural context. The classic bisection of the structure into the building proper and its foundation is maintained. The choice of materials and colours is interpreted appropriately. The eastern facade and the staircase keep their Muschelkalk-clad facades. The new concept for the facade posed a challenge in terms of structural engineering, energy efficiency and design, since the aim was to find a materialisation and a language of forms equally accommodating the hybrid functions of living and working.
With the exception of the surfaces clad with natural stone, which received effective interior insulation, the facades of the two upper storeys were completely exchanged against an energetically high-class metal and glass facade sporting new window elements. The window element cill height has been reduced from 90cm to 40cm, and the window plane features slight projections and recesses, endowing the structure with added dimensionality. Window profiles and opening wings are anodised in a dark hue to visually become part of the glass sheet. In contrast, the anodised metal parapet rails are of a lighter hue, with a brownish colour play. They, too, underline the horizontal, recumbent character of the two upper storeys. The foundation, which originally had been practically non-insulated and clad with natural stone, received an energetic reconstruction including high-quality plaster work.
The spatial and functional structure inside the building now fulfils a dual function: whereas before it had been a pure administrative building, it now has well-lit, spacious offices on the ground and first floors, while the second floor provides living quarters with an open layout. A continuous lightly pigmented oak wood floor emphasises the uniform cohesion of the living surface. The parapet elements of the office floor are varnished white, whereas the respective elements in the living quarters are made of oak wood in order to underline the residential atmosphere. A delicate steel spiral staircase connects the notched open area with the extensively revegetated roof surface which in part can be used as a terrace.
1. Metal-glass-facade - Wicona
2. Plankfloor - Dinesen
3. Sanitaryequipment – Antonio Lupi
4. Buildingmanagementsystem - crestron
5. Sunprotection – Clauss Markisen
6. Lighting – Nimbus / Viabizzuno
▼项目更多图片
客服
消息
收藏
下载
最近















