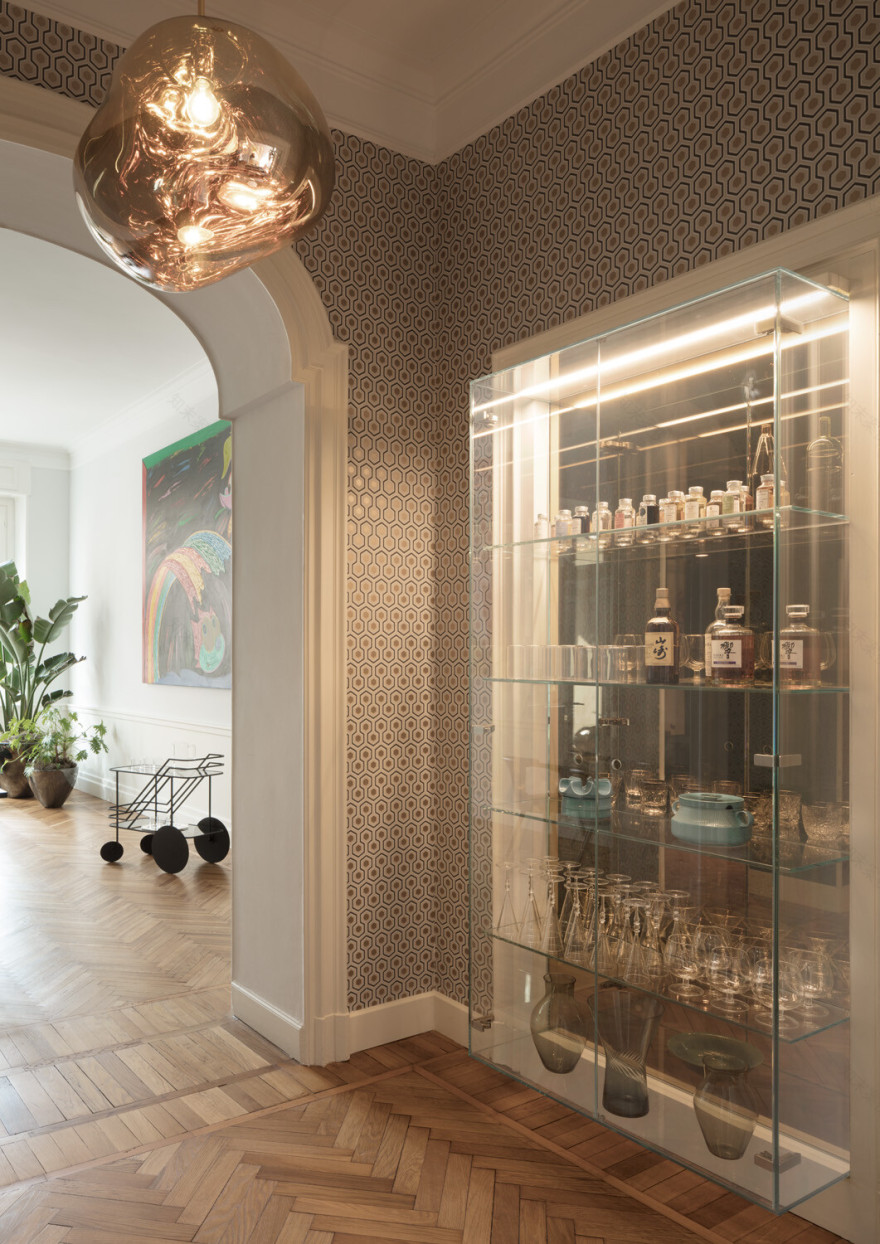查看完整案例


收藏

下载

附件

翻译
Architect:Vudafieri Saverino Partners
Location:Milan, Metropolitan City of Milan, Italy; | ;
Project Year:2017
Category:Apartments
An
project marked by counterpoints and juxtaposition, able to both dare and break with tradition, yet at the same time respecting the spaces’ historical identity.
Located within a historical building in the centre of Milan, the home occupies a 450 square metre surface and is conceived as a classic L-shaped nineteenth century layout, in which rooms are set on either side of a long central connecting corridor. A prestigious apartment, preserving more than 100 years of memories and history: a DNA as ancient as it is precious, which the two architects have decided to preserve and enhance.
From this conservational viewpoint, the decoration becomes the revolutionary element, creating a contemporary design ambience. Wooden fish-bone floors, brass handles, white-framed fittings harmonise with Made in Italy design objects and Pop Art works, proposing both new looks and perspectives. Furnishing which plays on the materials’ precious nature, on contamination and unheard of combinations, placing at the project’s centre the relationship between space and objects.
The ample, bright
is split between the living and dining rooms and furnished with works of art and design objects in a knowledgeable overlapping between vintage and modernity. The focal point is the fireplace, whose archetypical nuanced shape is enhanced by an original marble surround.
In the spacious
, the various relaxation areas, wardrobe, and bathroom are divided by a dynamic wooden panelling system – frames, with great attention to detail and visual perspectives. In order not to compromise the original structure, it is the furnishings and not the walls which determine the spatial reorganization.
The island-block structured
is set back from the reception areas. A sliding concealable glass panel gives the possibility to create two separate areas for meal preparation and consumption.
The passage from one space to another is underlined by an optical effect ceramic floor which draws away from the wooden one, while a sofa-bench upholstered in velvet tufted cardinals introduces unexpected aesthetic codes into a kitchen area, defining one of the characteristic traits of Vudafieri-Saverino Partners design: that of playing with the decomposition between the meaningful and meaning.
In the children’s
the partition furnishings have been designed starting out from vintage furniture: pieces clashing between them in their shape, material and age, which have been reinterpreted in a rough iron structure and white wooden boxes built ad hoc.
Artisan attention in its execution, the desire to propose unheard and surprising observation points, elegance and attention to detail constitute the Milanese Studio’s stylistic leit-motif.
▼项目更多图片
客服
消息
收藏
下载
最近



















