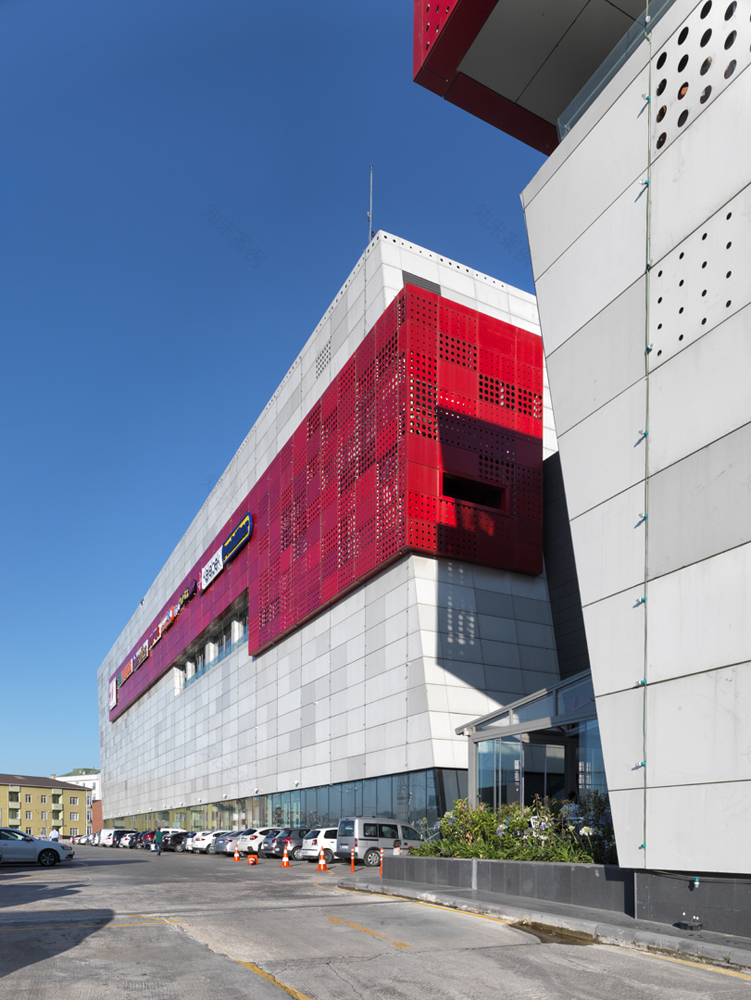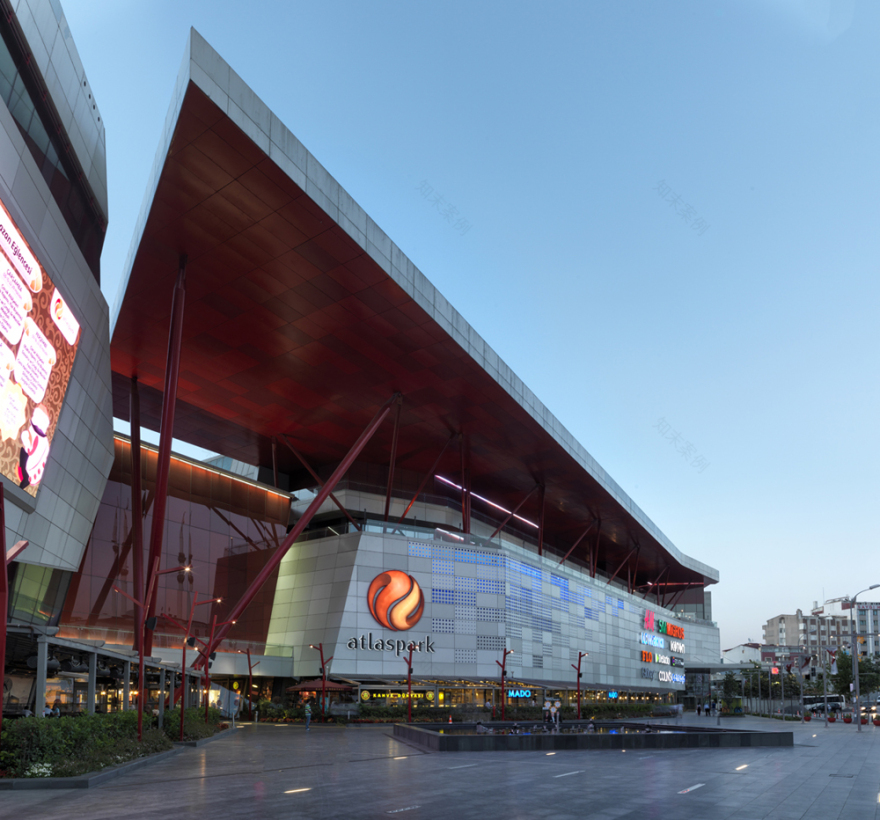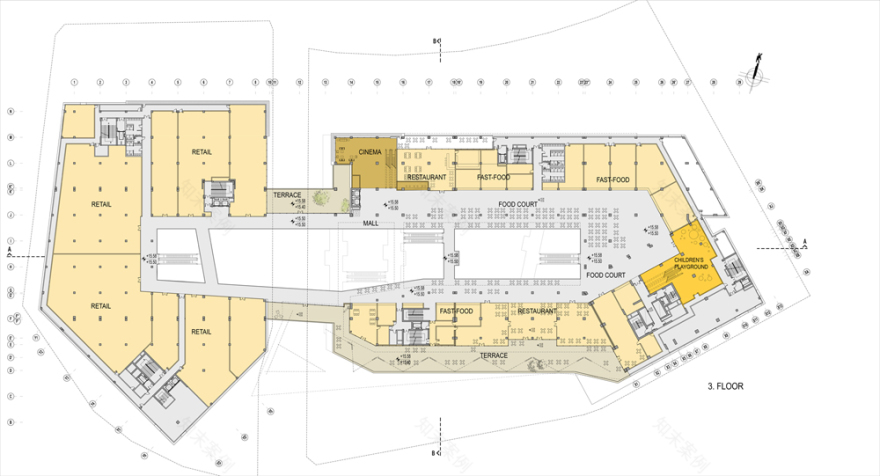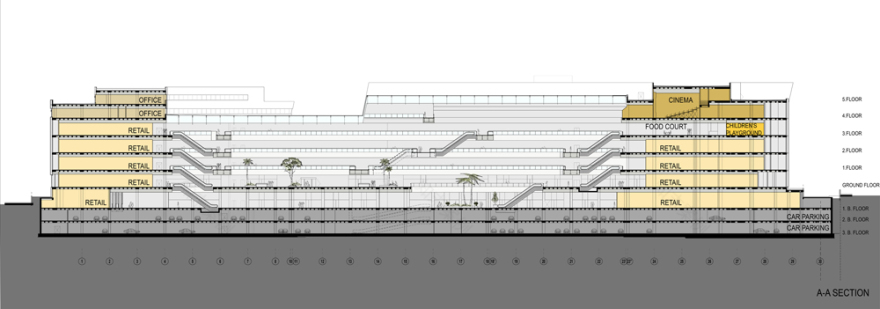查看完整案例


收藏

下载

翻译
Firm: ERGÜN ARCHITECTURE
Type: Commercial › Shopping Mall
STATUS: Built
YEAR: 2016
SIZE: 100,000 sqft - 300,000 sqft
Located on Sultanbeyli’s busiest street, Atlas Shopping Mall’s inviting big red angular canapé connects, illuminates and entertains. The geometrical shape of the building is drawn from the landscape and echoes throughout the interior space. The water landscape gestures toward the building, inviting people into a spacious open atrium. The inner atrium gives way to a huge skylight that stretches across the structure’s entirety fostering an eco-friendly relationship to daylight. At night, the building is lit by a 70,000 global leasing area (GLA) LED light-show. Behind perforated metal mesh is a complex DMX controlled LED lighting design that serves to keep the building lively even during the nighttime. To that end, the sprightliness of the building’s light ricochets on the street level as the restaurants and cafes offer an open invitation to the community at large. The second and third floor balconies also promote socialization. The building’s back facade faces the big TEM highway and has less pedestrian traffic. Completed in 2014, Atlas Shopping Mall is a key project in developing the area’s public space and was designed with recreational, ecological, and community activities in mind. Thanks to it’s close proximity to Istanbuls 2nd largest airport and the up and coming urban development around the area, the shopping mall has become a landmark attraction on Istanbul’s Asian side.
客服
消息
收藏
下载
最近



























