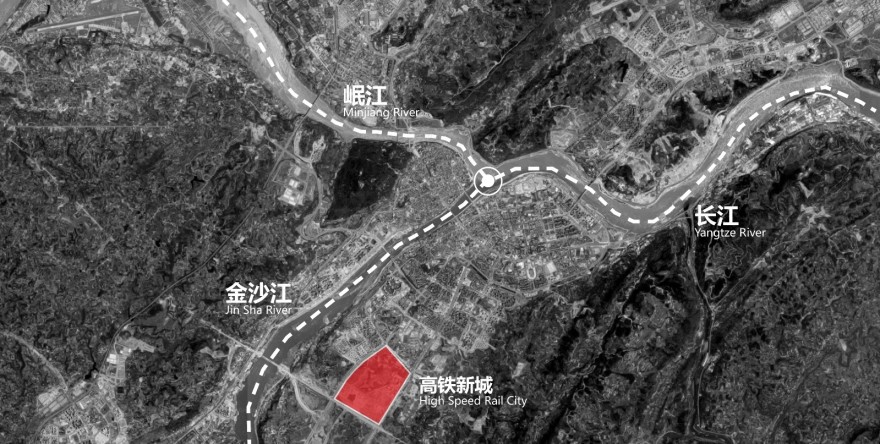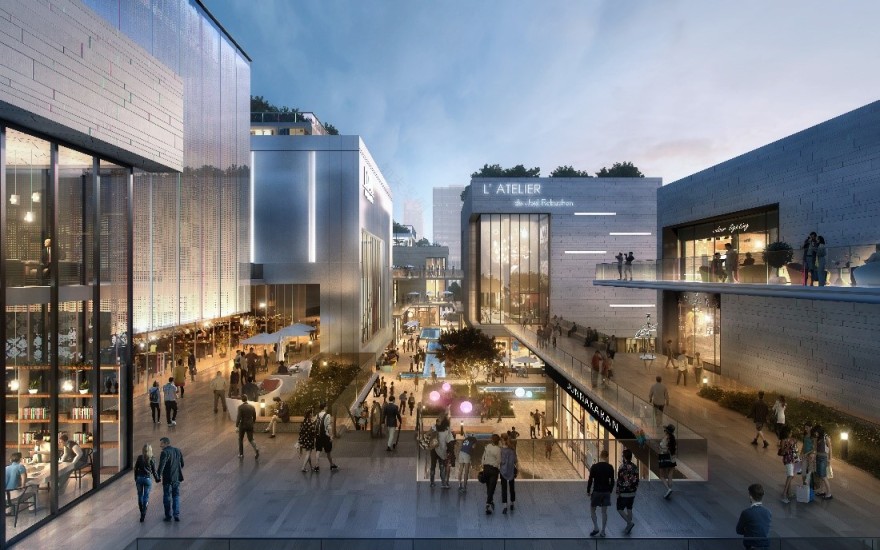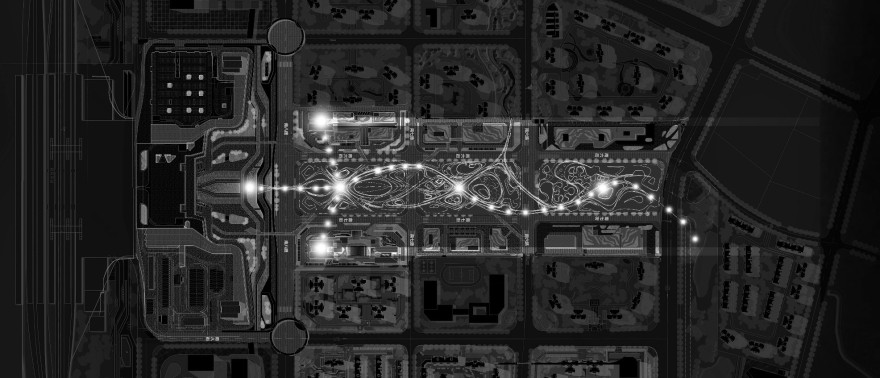查看完整案例


收藏

下载

翻译
Firm: QUAD Studio
Type: Commercial › Office Retail Shopping Mall Landscape + Planning › Masterplan Public Park Urban Green Space Transport + Infrastructure › Highway
STATUS: Concept
:
SIZE: 100,000 sqft - 300,000 sqft
BUDGET: Unknown
The Light Portal – Yibin High Speed Rail City
The city of Yibin is located in the Szechuan region of China. Geographically located on the confluence of 3 rivers, the Jinxha, the Min and the beginning of famous Yangzi River. Also known as one of the first settlements on the Yangzi River with recorded history dating back to 4000BC. Rich in history, the city is also famous for its beautiful natural scenery and drinking culture.
As part of the modernisation for the city, Yibin will be connected by High Speed Rail in 2019, it will take only 50 mins to travel to Chengdu. A brand new High Speed Rail City Masterplan which occupy almost 30 square kilometres of land are being built once the railway has been connected. The new High Speed Rail City will provide home for an estimated population of about 400,000 people, positioned to be one of the most well habitable city in the Szechuan Area.
QUAD Studio has been selected to be the chief architect and landscape designer of the 160m high iconic twin towers and also the master planner of the 1km long central axis park facing the High Speed Rail Station.
In search of an iconic concept for the twin towers, we seek inspiration from an ancient Chinese proverb;
“mountain does not need to be tall to be famous, a river does not need to be deep to be resilient”
As an iconic gateway, turn our attention back to the poetic vision meandering shimmering movement of the Yangzi River bounded by mountains overlooking the glittering starry night sky. With the twin towers flanking the fluid central landscape boulevard we wanted the towers to represent a Gateway of light that links the heavens and earth.
The twin towers will comprise of a business hotel, offices and service apartment together. The 270 rooms hotel will be located at the top of the tower with a sky lobby. An executive club will be at the top floor at 150m, with a restaurant and bar serving hotel guests and VIP. Being the highest spot of the High Speed Rail City, a semi outdoor terrace will provide alfresco dining experience overlooking the best view.
The massing of the tower is being divided into 3 volumes which resembles to the Chinese character of "Chuan", meaning the Szechuan area. Together with the other 2 shorter towers, the twin towers will form an iconic cluster right in front of the high speed rail station, like a gateway for people entering the Yibin High Speed Rail City.
For the tower façade, the vertical solar shading fins will form a fluid pattern like water, as a narrative to the reflection of the river. The facade of the middles trip will have a gradient effect of fritted glazing from dark to light at the top, in contrast to the more reflective glazing on the two sides. At night, the LED in the centre will also have a gradient effect. The two towers top will be the brightest spots of the High Speed Rail City, giving direction to the people, similar to a light tower in the river.
In between of the twin towers is a 1 km long central park, is the main green spine of the Yibin High Speed Rail City, occupying an area of 80,000 sqm.
Instead of a conventional large podium box, the massing of the podium are being broken down into a series of smaller boxes. In response to the central park, the permeable massings allow the green nature penetrating into the internal spaces. The roofs of the boxes will also create green terraces as an extension of the central park.
One podium next to the hotel will be a convention centre. The convention centre will accommodate a 2000 Sqm ballroom and a series of meeting room and businesses facilities. It will be also be a perfect location for wedding banquet, a roof garden will be provided for outdoor ceremony to take place.
The podium for the office and SA tower will be an outdoor retail street. The podium has been designed to house restaurants, bookstores and cafes which will be a perfect location for the office workers to hang out.
客服
消息
收藏
下载
最近
















