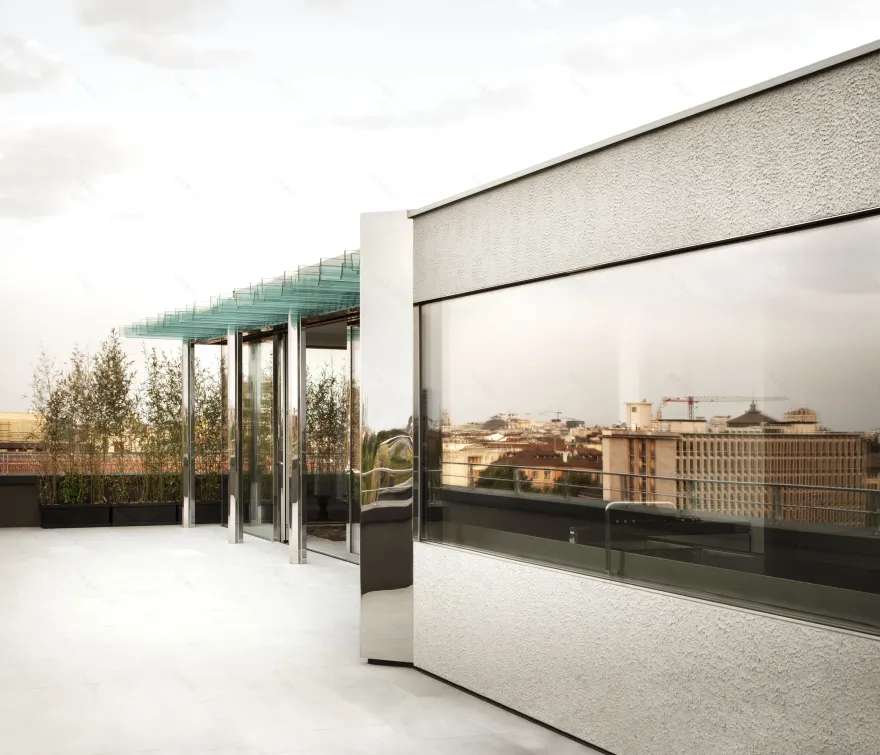查看完整案例


收藏

下载

翻译
Architect:deamicisarchitetti
Location:Milano, Metropolitan City of Milan, Italy; | ;
Project Year:2018
Category:Apartments;Housing;Private Houses
The renovation project of an apartment in the historic center of Milan, located on the seventh floor with simultaneous expansion on the roof terrace, has placed us in front of the now increasingly recurring theme of "building on the built". The design choice consists in the realization of a volume, almost entirely in glass and polished steel, set back from the façade wire for its vertical components and instead re-aligned to the horizontal ones. This volumetric decomposition allows, from a perceptual point of view, to relegate the new glazed façade on the background plane and to make the horizontal brise-soleil protagonist; "glass shards" with different orientations and lengths, allows to fragment the physicality of the artifact and to make the "dance of light" that is created, the protagonist of the vision. The new volume will thus be perceived as an "ethereal and evanescent presence" thanks to the lack of a well-defined horizon line against the sky. On the level of the terrace there are two habitable spaces that present two different ways of relating to the external space: the living room, thanks to the presence of large-sized sliding doors, the displacement of the supporting structure and the maintenance of the same flooring material both inside and outside, it dissolves the limits and the threshold between inside and outside; the kitchen, instead, frames the splendid view of the park as if it were a huge painting. The staircase connecting the lower floor is shaped with a curve that follows the similar but opposite movement of the entrance wall, so as to favor a fluid and dynamic relationship between the two levels. The lower floor also houses the rooms, bathrooms and service area. The materials used in all the rooms were only stone and strips (specially made) of hand planed oak and laid in formwork. Also the sinks, the tub, and the showers, also in stone, have been made to design. Large doors and wardrobes integrated into the walls or with room division functions allow you to preserve the precise geometry of each room regardless of the furnishing needs.
▼项目更多图片
客服
消息
收藏
下载
最近




















