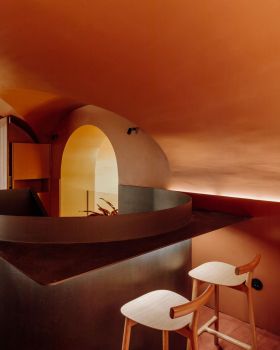查看完整案例


收藏

下载

翻译
Architect:EZEQUIEL AMADO CATTANEO ARQUITECTO
Location:Gral. Pacheco, Argentina; | ;
Project Year:2014
Category:Housing;Private Houses
The house site searches to maximize sunlight and long views. These are the fundamental premises to orient the building on a triangular terrain.
Close to the country club boundary, the main volume stands parallel to the neighbor’s house, enhancing its longitudinal extension to develop the necessary program.
The materiality adopted is simple and rational. Reinforced concrete, big glass screens, and black aluminum windows keep the monochromy, so as to highlight the green surroundings.
On the lower level, the social activities are gathered around a series of courtyards that lighten and shape space, incorporating landscape into daily life. Thus, the inside-outside relation is strengthened, keeping the essence of the place.
On the first floor plan, the bedrooms and private living rooms are aligned on an overwhelming black volume, granting best light and sight. A concrete black siding distinguishes its importance and emphasizes its horizontality in a recognizable way.
This strong gesture helps to create the cars space, framing the see through entrance, from which the garden and pool are introduced.
▼项目更多图片














































