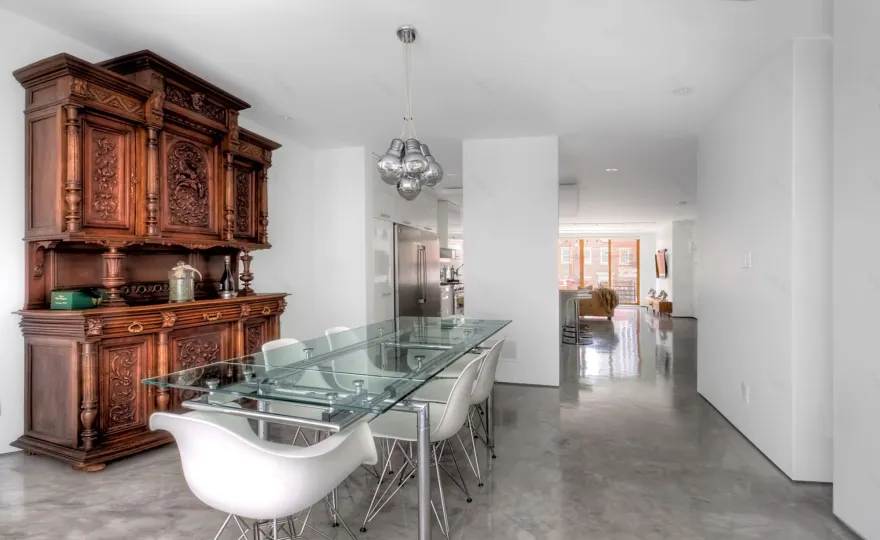查看完整案例


收藏

下载

翻译
Architect:Urbanscape Architects
Location:Toronto, ON, Canada; | ;
Project Year:2011
Category:Private Houses
Turning an existing bungalow into a contemporary home, for a family of three, was an exciting challenge. Their lifestyle informed the architectural transformation, dealing with the existing conditions, providing spatial comfort and offering new-age aesthetics. A second floor was added for the addition of three bedrooms, keeping the main floor open for a centrally-positioned kitchen, a large family room, dining and entertainment area.
Inspired by industrial barns, the conventional wood frame is adorned with corrugated sheet metals that cladded three sides of the house as well as its detached garage. White stucco covers the front facade in composition with wooden window frames and black aluminum accents. Moreover, a continuous wooden strip at the top of the structure on three sides of the house provides a visual connection and warmth in contrast with the white stucco. Inside, exposed micro topping concrete along with exposed rough steel and glass railings make up the staircase—a coalesce of interior and exterior aesthetics.
Delivered on a restricted budget, the materials were carefully selected to accommodate and include a new high-velocity HVAC system. An architectural transformation, Galaxy House, since its completion has offered its owners comfort, style and a place to create long-lasting memories.
1. Grace Windows, Wood with aluminum cladding windows
2. Ideal Roofing, corrugated metal exteriro siding
3. Svena Kitchen, Green Product Kitchen
4. Mapi, micro concrete flooring system
5. Durro Flooring
6. Dorna Architecture, Exteriro wood cladding
7. Parbro Design/Build, Landscaping
▼项目更多图片
客服
消息
收藏
下载
最近











