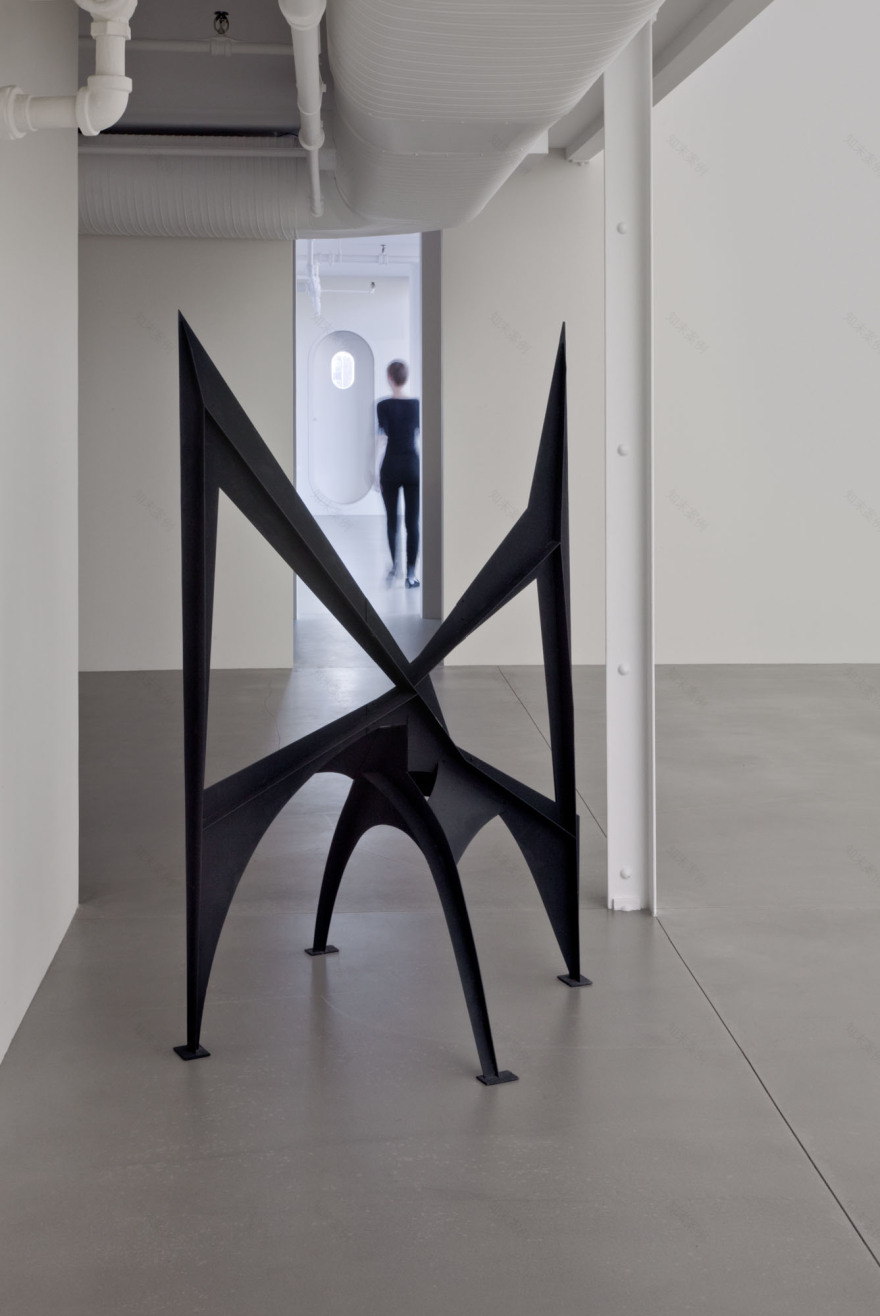查看完整案例

收藏

下载

翻译
Firm: STEPHANIEGOTO
Type: Cultural › Gallery
STATUS: Built
YEAR: 2012
SIZE: 5000 sqft - 10,000 sqft
Photos: Richard Pare (9), Scott Frances Photography (3)
The Calder Foundation Project Space is a 7,500 sq. ft. (4,000 sq. ft. indoor/3,500 sq. ft. outdoor) flexible art space designed for exhibitions, installations, performances and lectures. The structure, transformed by STEPHANIEGOTO and located atop a 12-story commercial building in New York's Chelsea neighborhood, was formerly three contiguous structures that made up a 1920s print-block making studio.
Inspired by Calder's investigations in geometry and fabrication, Goto unified the one-story structures with a 95' custom fabricated facade composed of triangular metal panels made from a blue interference coated and bead blasted stainless steel. She stripped the building to its original bones, opening and redefining the interior spaces into distinct experiences. Natural light used in harmony with white walls and a matte concrete floor allow the interior space to glow with ambient light and the works of art to come to life.
The three existing mansard-type skylight roofs were transformed and redefined: the first as a skylight, bringing light from above; the second as a solid flat roof with clerestories, bringing side light; and the third, a solid roof in the angle of the original skylight with five 12' tall windows, inviting the northern light.
In a narrow 5'-9' space between the second and third structures is a custom sculptural square spiral stair with a single center post and fifteen blackened steel plate treads. This stair leads to a 'thinking' space of the same width that terminates with a view through a 9' floor-to-ceiling window overlooking the rooftops of the northern Manhattan skyline.
Additional design moments include bathroom walls detailed in triangular polished absolute black granite tiles that reference the exterior facade; exterior roof surface defined by recycled rubber tiles, engraved with the same triangle geometry; and two steel porthole doors cut into thick exterior walls to the outdoor art space.
客服
消息
收藏
下载
最近















