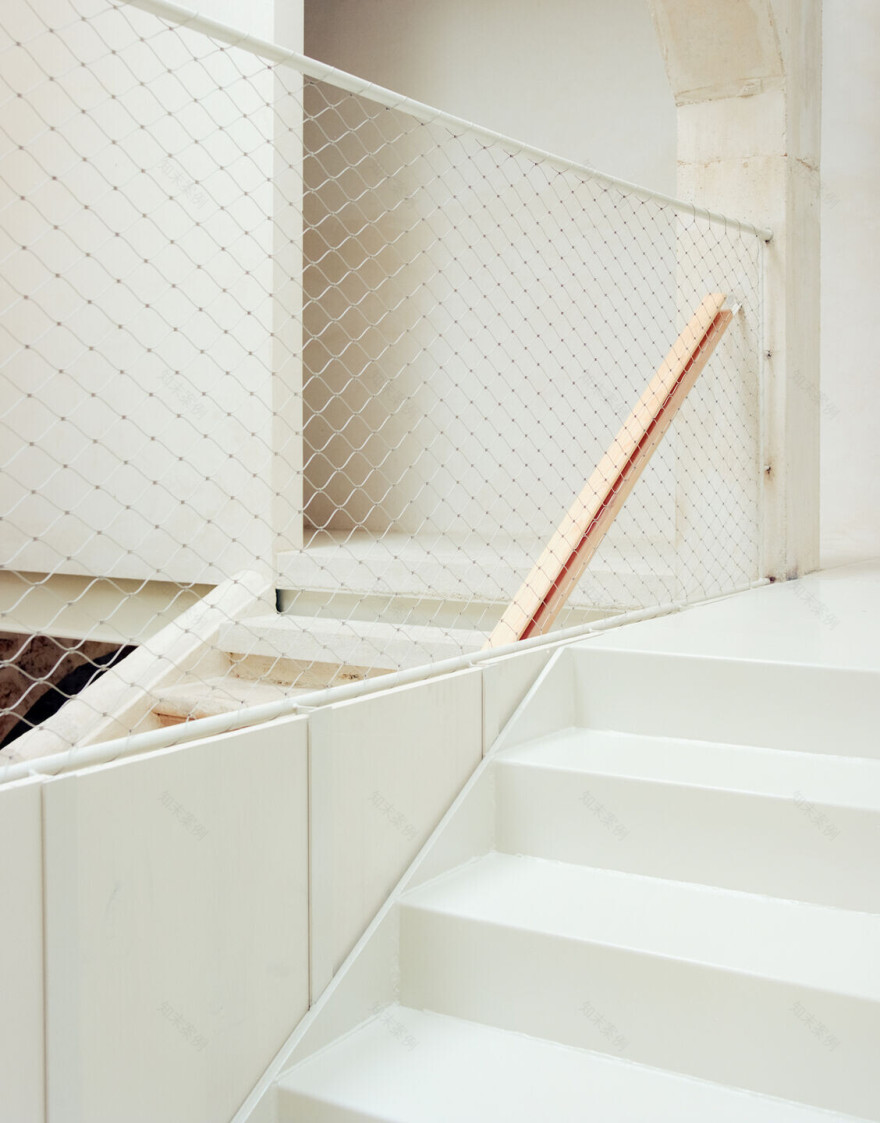查看完整案例


收藏

下载

翻译
Architect:Atienza Maure
Location:Trespaderne, Burgos, Spain
Project Year:2022
Category:Private Houses
El Priorato is the project on a house of the 16th century in the north of Castille that burned down in a re- cent fire. Only the stone walls were left standing. As the land on a steep slope, the ground floor is partly a basement, open on one side towards the garden and the mountains to the south. Thus, it seemed to us that the best option was to introduce light from five new skylights. The rescued stone arches are replicated in white concrete and two new stairs are placed, unfolding the original one, also made of stone. It was possible to do this thanks to the expertise of the workers of the region who built it.
Everything revolves around the attempt to introduce light into the rooms and on the ground floor, as in John Soane’s house museum or in the Rascainfiernos of Fernando Higueras. Probably the only thing that was missing from the Castilian house that it was.
Architects: Alonso Atienza, Miguel A. Maure, Pablo Hernando, Juan Muñoz
Landscape: Mingo Basarrate
Photographer: Simone Bossi
All the new materials seek to reinterpret the remaining of the old house. The stone arches, the staircase and the pavements were completed with new ones in white concrete, while the wooden roof that didn’t survive is replaced with a new one with different skylights. This avoided making aggressive openings in the original stone façade.
Facade cladding: Lime mortar.
Flooring: White polished concrete and oak wood flooring.
Doors: Standard painted MDF boards.
Windows: Local pine windows with certified insulation.
Roofing: Reused Arabic tiles with a base of new tiles.
Interior lighting: Custom made lamps.
▼项目更多图片
客服
消息
收藏
下载
最近





















