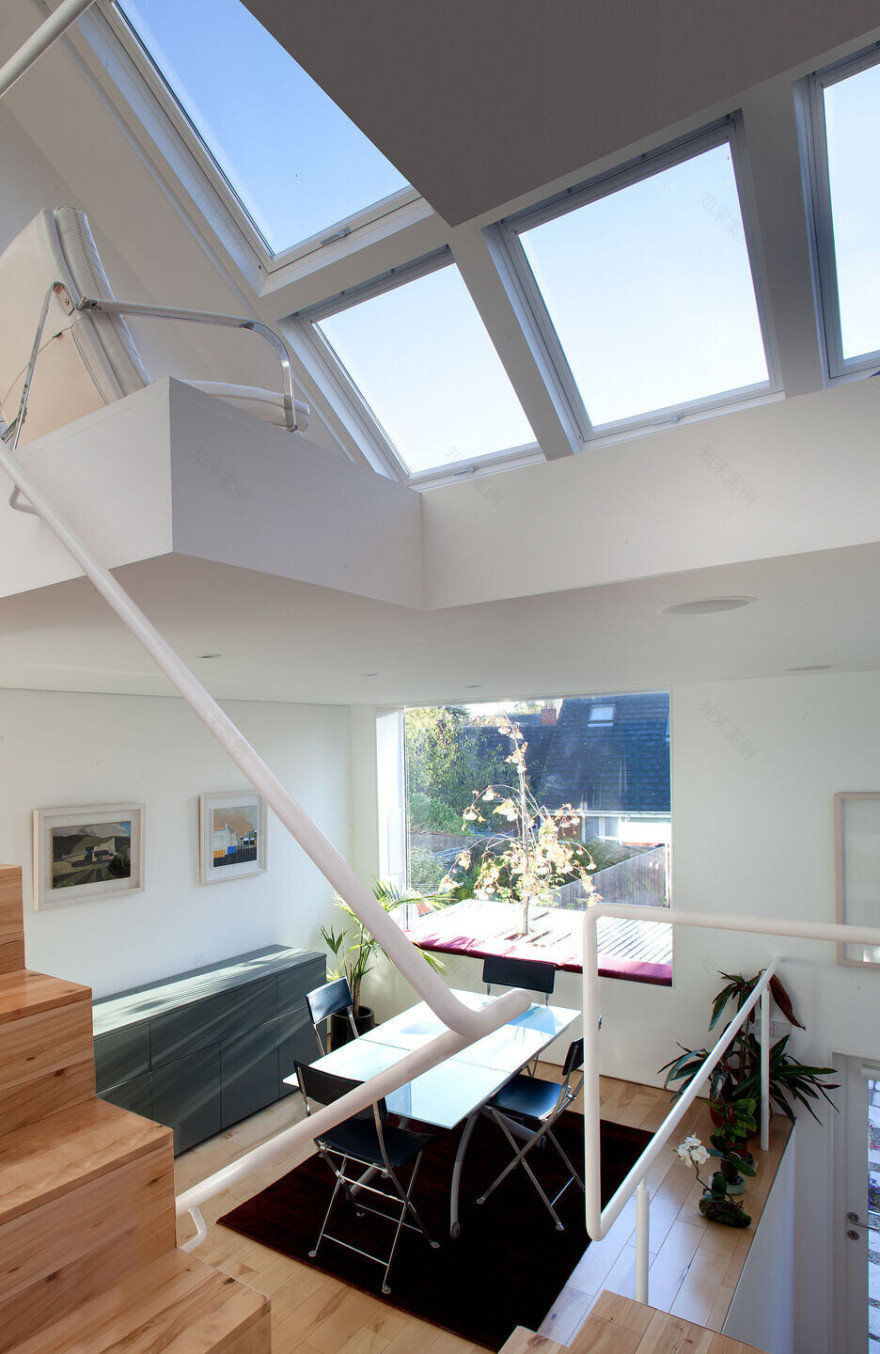查看完整案例


收藏

下载

翻译
Architect:Urban Agency
Location:Clontarf, Dublin, County Dublin, Ireland; | ;
Project Year:2011
Category:Private Houses
Stemming from the clients’ desire to have their “head in the sky and feet on the ground”, this design pivots on the vertical axis. The architects wanted to avoid the typical ‘modern box extension’ to the rear, but instead explore the potential of the existing footprint, using the original structure as a shell to contain an entirely new elevational plan. The house has been carved out entirely and the ground level dropped in order to gain an additional 30% of floor space beneath the roof. The attic level defines the vertical ambition of this project, offering magnificent views toward the mountains and Dublin Castle while the levels below overlook the afternoon-lit rear garden.
A series of split-level platforms are organised vertically throughout the house, connecting all the living and communal spaces both physically and visually whilst maintaining the intimacy of more private spaces. This playful sequence of thresholds and the variety of single, double and triple height volumes and diagonal views create a dynamic and rich spatial experience, granting a sense of grandeur to a modest house.
▼项目更多图片
客服
消息
收藏
下载
最近













