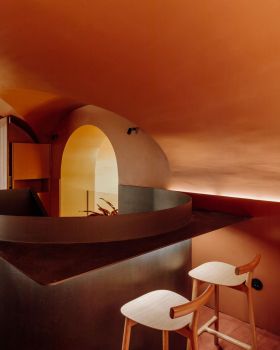查看完整案例


收藏

下载

翻译
Architect:Premium Lounge Architects
Location:Madrid, Spain; | ;
Project Year:2014
Category:Private Houses
Single House Project in the northern outskirts of Madrid.
The layout of the project starts up from a linear path crossing the 2.500 m2 terrain from north to south. The path, plotted between two old pine trees, defines the position of the house, the accesses and divides the terrain into different concepts of landscaping. On one side the main garden with grass and olive trees, on the other side a more ascetic landscaping with golden gravel. Two lines of palms are conducting the path on its way.
The house is “L”-shaped and turns its back on the access street and the neighborhood, creating a really private area north-west orientated. On this side the house is almost transparent, opening the views to the main garden and the pool area.
The orientation allows enjoying the views during the whole year with optimal light and almost without sun protection. It is the location of the living- and dining-area, both separated by a shear wall with a gas chimney.
A corridor leads to the guest area. The corridor is an important element of the visual concept. As well as the living/dining area it is totally transparent. Six illuminated built-in displays are converting it into a representative gallery which can be seen from many perspectives in and outside.
The guest area has been distributed to offer a maximum of privacy and silence. Every guest room opens up to an intimate terrace with a diverse orientation to the garden. An ideal place for chilling and hanging out.
The kitchen is located at a strategic point, exactly at the intersection of all areas with short distances to the dining area, the main terrace and the supply accesses. As all other habitations of the ground floor the kitchen has a direct access from outside.
The master bedroom occupies the complete first floor. It is provided with 2 walk-in closets and a huge double bathroom “en suite” with balcony. Height window screens on both sides of the room are offering beautiful views of the northern mountain silhouette of Madrid.
All the other functional areas are located at the basement. The storage room, the engineering room, the gym and an apartment in loft style. Both, gym and loft are opening up with side to side window screens to inferior patios creating the sensation to be outside. The patios are providing natural ventilation and light and are connecting the basement with the garden
▼项目更多图片















































