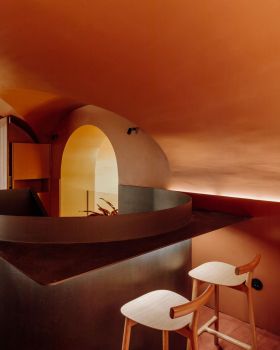查看完整案例


收藏

下载

附件

翻译
Architect:GSA – Gianfranco Sangalli Architetti
Location:Toscolano Maderno, Brescia (Gardalake), Italy; | ;
Project Year:2017
Category:Private Houses
The shape and the architectural plan which characterize the building interact with the morphology of the area and relate to the context, showing structural and formal elements that are located in the front and sides of the building, such as terraces, stone walls and green spaces.
In this way the building, although it develops on two levels, camouflages in the location and has a low impact and on the environment.
The linearity which characterizes the design of the ground becomes one with the geometry of the building's layout, intensified by the close relationship that is established between the planned volumes and the surrounding spaces.
The arcaded spaces are articulated perpendicularly on two sides and together with the swimming pool define a large terrace which takes on the appearance of a "patio" overlooking the living area.
The distribution of interior spaces is related to the evident linearity of the planimetry.
The corridors on the ground floor and the one on the first floor are developing longitudinally and distribute the living area and the sleeping area.
The connections are characterized by a double height stairwell, with the southern side facing the lake, where the totally glazed entrance is located, and by a hydraulic lift system.
Both also connect the floors above ground with the technical rooms and garages located in the basement.
The minimalism that characterizes the interior design represents the language that inspired us, considering it the most suitable to dialogue with the contemporary imprint that identifies the building.
The living area, characterized by the linearity of the layout of the back wall, is completed with the large Budapest sofa Baxter and with the Doge table Cassina.
Through a glass wall the Boffi kitchen overlooks the living. The most important element in this space is the big island entirely covered in steel, as the large top placed in front of the window.
Material Used :
1. Schüco - Window frames - ASS 70 HI, FWS 50+, ADS 75, AWS 75 BS collection
2. Pitra – Steel elements and alluminium window
3. Pitra - Parapets terraces and stairs
4. Iaconcig - stone cladding – Pietra Piasentina
5. Concrete facades
6. Stone floor
7. Baxter – Sofa – Budapest collection
8. Cassina – Table – Doge collection
9. Boffi – Kitchen
10. AVE - lighting management systems - Ave Touch collection
11. AVE - Touch Screen home automation - Domina Plus collection
▼项目更多图片






















































