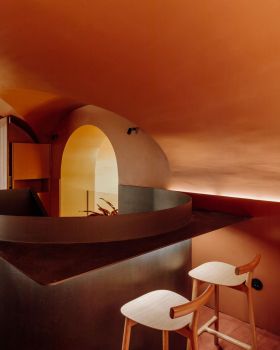查看完整案例


收藏

下载

翻译
Architect:Armon Semadeni Architekten
Location:Gümligen, Muri bei Bern, Switzerland; | ;
Project Year:2009
Category:Private Houses
The Villa Bill, located outside of Bern in Gümlingen, was constructed in 1916 by the Bernese architectural office of Davinet & Studer. A significant portion of the main building, which is under historic preservation, remains intact today. The original peristyle and veranda, a part of the east addition and access to the garden, were replaced with an architectonically modest conservatory during the second half of the 20th century. At this same time, the infrastructure of the villa’s interior was significantly renovated; moreover, a detached garage with storage space was added to the estate. The property also contains spacious, bourgeois-style gardens to the south, including a historically protected grove of trees.
While the villa was once surrounded by rural settings, today, it is a part of the suburbs amongst single family homes and apartment buildings. The adjacent property to the east contains an apartment block erected in the 1980s; its presence has had a lasting impact on the estate and its otherwise open and expansive relationship to its surroundings. The addition diffuses this urban configuration, because it does not treat the bounds of the villa’s property line as a private zone. The structure of the addition forms a garden wall, which generates an inhabitable interstitial space between the addition and the main house. This regulates the aspects of intimacy and privacy for the residents without requiring a supplementary built element to do so.
The addition consists of an open-plan kitchen and dining space, in which the kitchen unfolds in a spatial and functional dialogue related to the main house. A large opening to the veranda transforms the classic cellular ground floor typology of the once introverted villa into a semi-open spatial configuration. New and old rooms are located on differing levels, in which the veranda, kitchen, and conservatory form a spatial sequence with varying heights and lighting conditions. In the addition, large L-shaped timber windows, clad with oiled, locally-sourced larch wood, permit views into the garden as well as to the main house. Augmented by the restrained color palette and abstract materialization of the interior finishings, this opulent and variegated transition dominates the atmosphere of the interior space.
▼项目更多图片






























