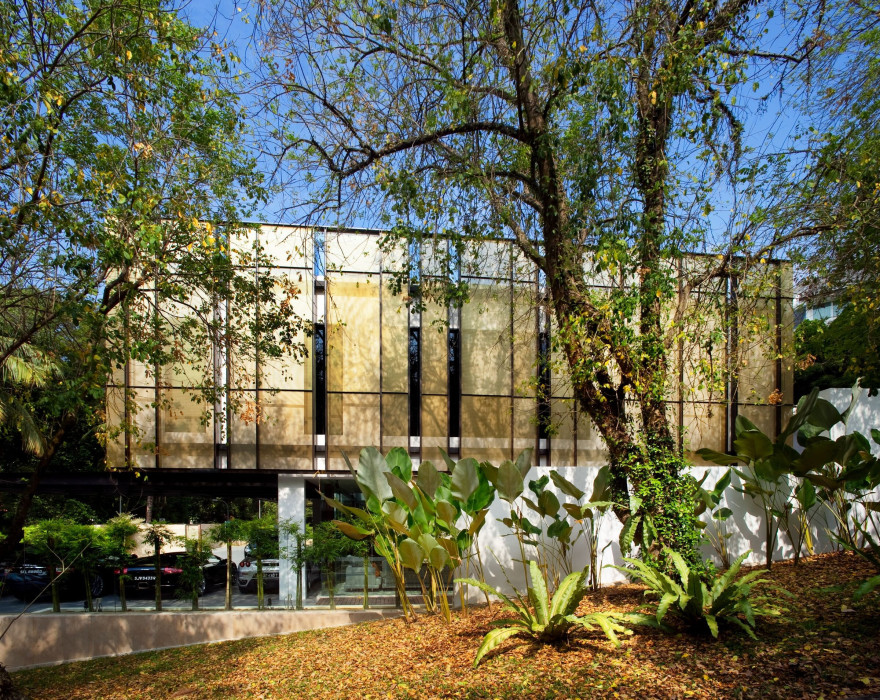查看完整案例


收藏

下载

翻译
Architect:K2LD Architects
Location:Singapore; | ;
Project Year:2009
Category:Private Houses
Stories By:K2LD Architects;GKD Metal Fabrics
Reacting to the owner’s unique requirement of a ‘transparent’ house like a shopping mall, we mediate the level of transparency with different types of screening devices- the aluminium mesh, bamboo ‘wall’ and blinds- blurring the visual threshold of the public and private and at times making the house ‘disappear’.
It is an Un-private house. The ground level living space is a 26m long and 6m wide column free space with 3-sided full height glass panels exposing the user within. It brings in the views from the outside, taking advantage of the abundant greenery in the surroundings.
The boundary walls mediate between the inside and outside. Behind the glass wall is a row of bamboo chosen for screening. It acts as a foreground for the floating golden mesh and serves as a backdrop for the people sitting in the living space.
The main feature of the house is the varying porosity of golden mesh. This golden mesh acts as a light veil over the private glassed areas of the 2nd storey. During the night, the screen dissolves and unveils the events within the house when the house is lit.
It is a contemporary house embracing the idea of an open concept living- unabashedly inviting passers-by envious glances to luxurious living.
K2LD gave
a glowing “shell” by encasing it in aluminum mesh from GKD. The semi-transparent material installed in front of the structure’s glass façade, maintains unrestricted views from the inside while providing privacy from the outside looking in.
▼项目更多图片
客服
消息
收藏
下载
最近












