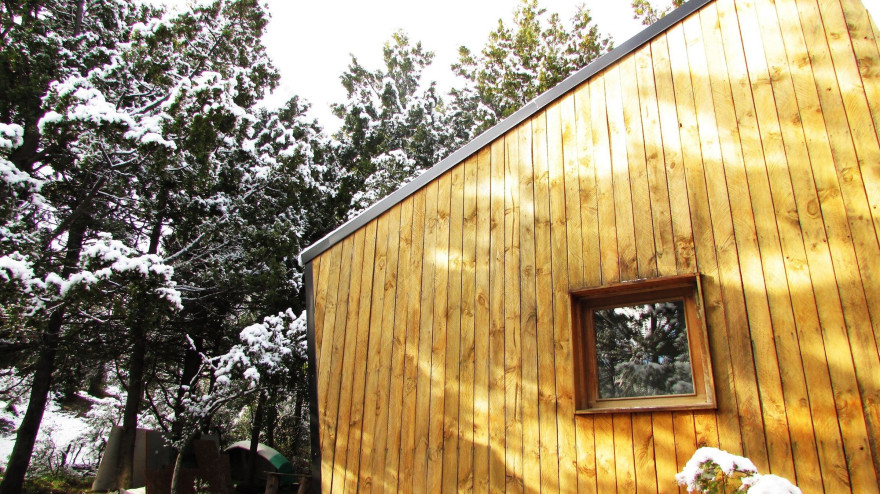查看完整案例


收藏

下载

翻译
Architect:forma
Location:San Carlos de Bariloche, Rio Negro, Argentina; | ;
Project Year:2016
Category:Private Houses
Andina Patagónica #1 is a 27 square meter cabin situated in the wooded outskirts of Bariloche, a small city in Patagonia, Argentina.
As architects we have the special interest in being part of the construction acting as carpinters/builders. This way we can be closer to the execution of our designs, having also, the joy to be working with our hands in the nature building our own projects.
The project draws inspiration from the traditional alpine constructions with the variation of some parameters in the pursuit of a singular and functional form. The cabin is designed combining local techniques and balloon frame construction methods. Carried out project from initial design to construction, from the idea to the form, being part of every stage in the process.
The house is modulated based on the 1,22 x 2,44m of the OSB sizes. It was patialy prefabricated in a workshop in Buenos Aires and taken on site to Bariloche.
▼项目更多图片
客服
消息
收藏
下载
最近
















