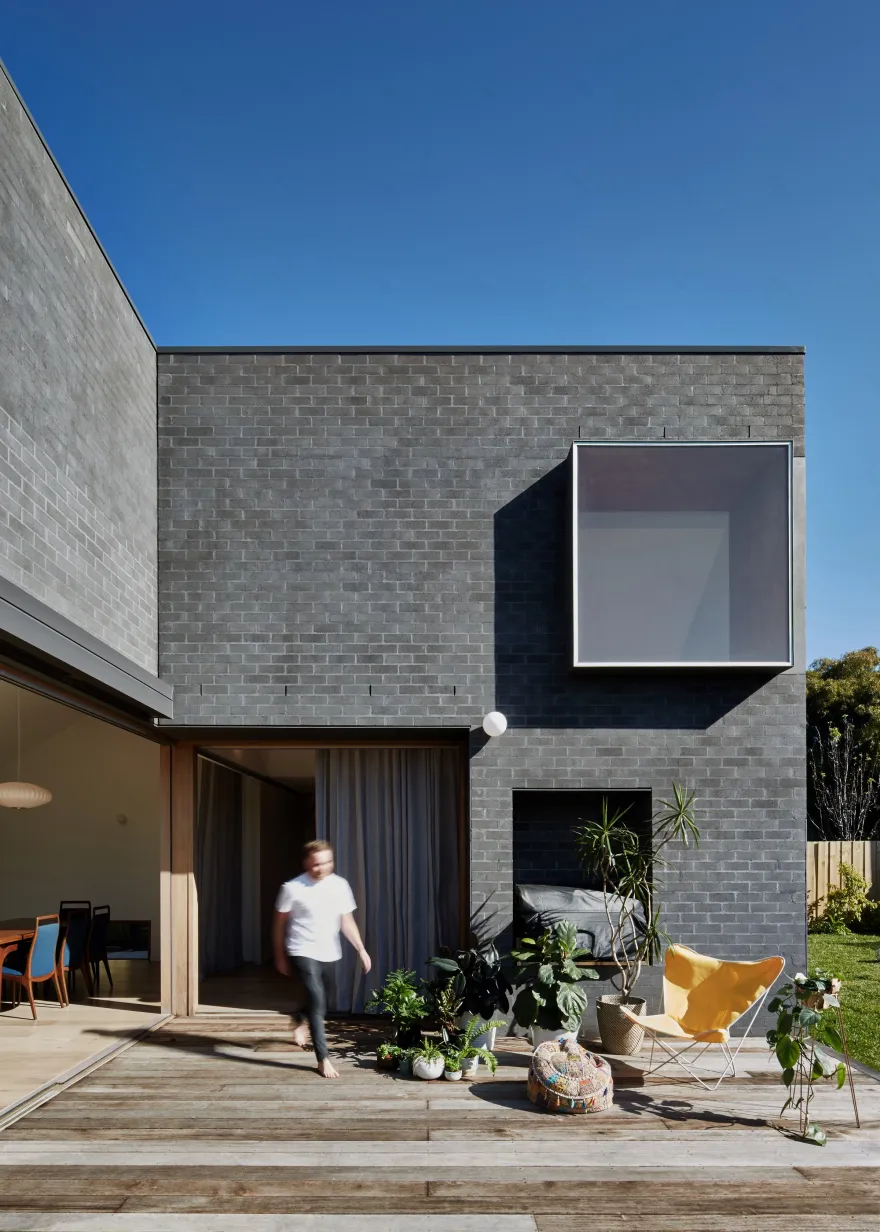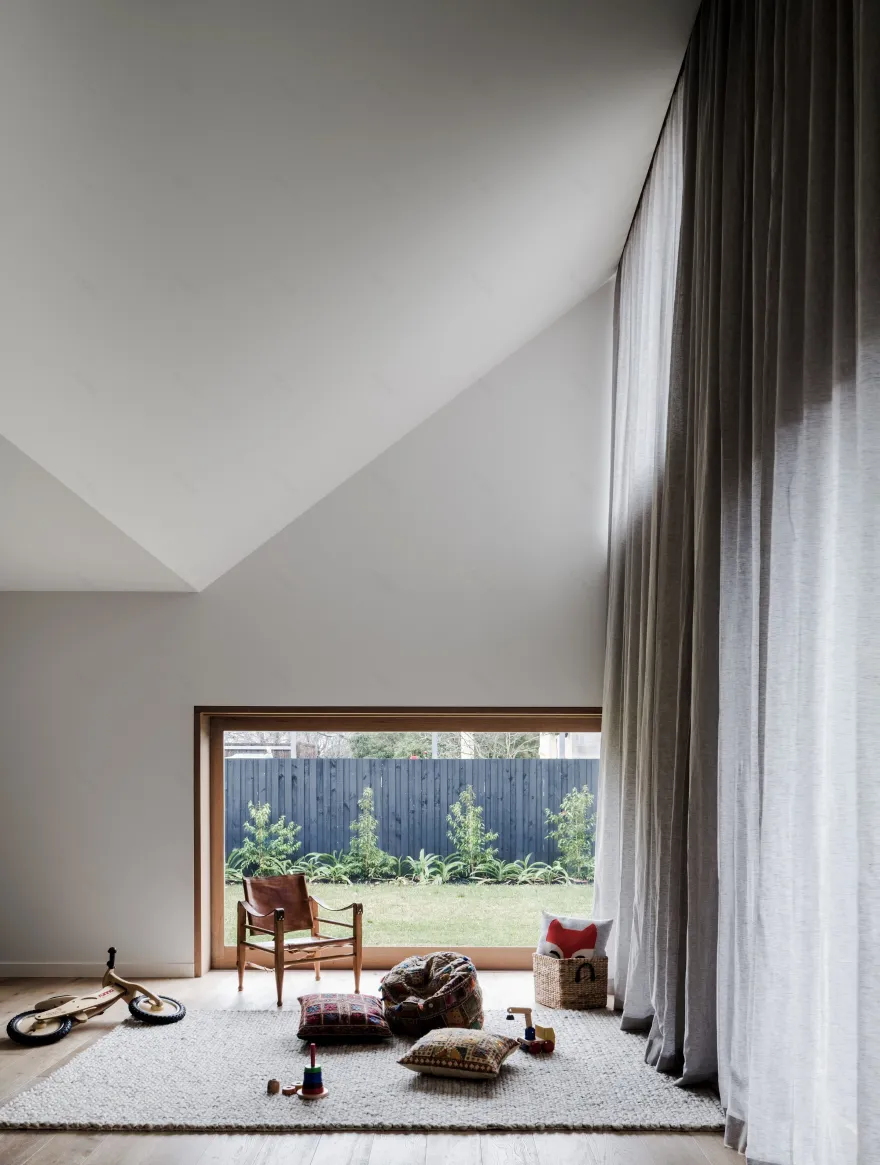查看完整案例


收藏

下载

附件

翻译
Architect:Freadman White
Location:44 Hoddle Street, Elsternwick VIC, Australia; | ;
Project Year:2015
Category:Private Houses
A home for a couple with two young children, the client brief was to prepare a design for alterations & additions to an existing single-storey bungalow; to be their "forever house". The primary design concept was to provide large & flexible living areas that allow for a family's changing living patterns over time.
Sliding wall partitions in between these living areas allow for spatial division & connectivity. Minimal structural changes to the existing bungalow & partially retaining floor & wall structures of an existing rear lean-to permitted more built volume & detail for the proposed addition. Marrying the existing (low) ceiling height with a new (high) raked ceiling imbues a sense of spatial compression & release between the old & new structures. This exemplifies our design motivations when working on alterations & additions, whereby the existing structure offers design cues & opportunities for spatial influence.
▼项目更多图片
客服
消息
收藏
下载
最近







































